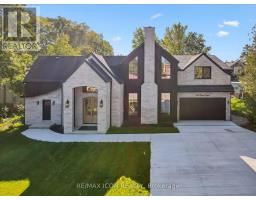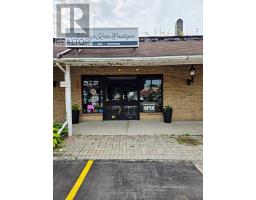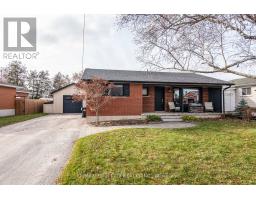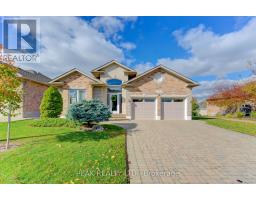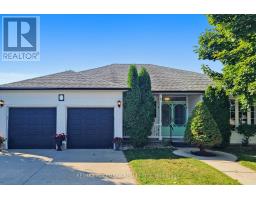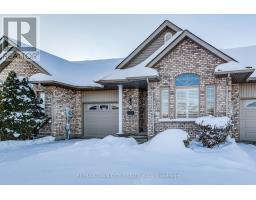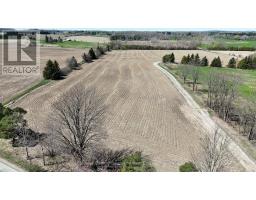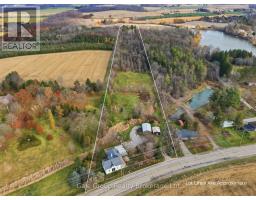56 SMITH'S CREEK DRIVE, Wilmot, Ontario, CA
Address: 56 SMITH'S CREEK DRIVE, Wilmot, Ontario
Summary Report Property
- MKT IDX12597552
- Building TypeHouse
- Property TypeSingle Family
- StatusBuy
- Added7 weeks ago
- Bedrooms5
- Bathrooms4
- Area2000 sq. ft.
- DirectionNo Data
- Added On03 Dec 2025
Property Overview
Welcome to this stunning 3+2 bed, 4 bath two-storey home where style, comfort, and privacy come together effortlessly. Backing onto a peaceful wooded area with no rear neighbours, this home offers the ultimate retreat in one of New Hamburgs most sought-after neighbourhoods. Step outside to a beautiful composite deck, , the spacious primary bedroom features serene treetop views and a fully renovated ensuite with spa-like finishes . Modern Kitchen With quartz countertops throughout, builtin Appliances & huge walkin Pentry for extra space and thoughtful upgrades at every turn, this home is truly move-in ready. Legal Basement Apartment for additonal Income. Enjoy the perks of small-town living with big-city convenience steps from the Wilmot Rec Centre, Mike Schout Wetlands Reserve, local shops, and great restaurants. All just 15 minutes to Kitchener-Waterloo and 45 minutes to the GTA. (id:51532)
Tags
| Property Summary |
|---|
| Building |
|---|
| Level | Rooms | Dimensions |
|---|---|---|
| Second level | Primary Bedroom | 4.67 m x 3.81 m |
| Bedroom 2 | 3.28 m x 3.78 m | |
| Bedroom 3 | 3.89 m x 2.74 m | |
| Family room | 5.16 m x 3.89 m | |
| Laundry room | 3.05 m x 1.78 m | |
| Main level | Kitchen | 6.45 m x 3.89 m |
| Living room | 6.45 m x 3.89 m |
| Features | |||||
|---|---|---|---|---|---|
| Attached Garage | Garage | Dishwasher | |||
| Dryer | Microwave | Oven | |||
| Hood Fan | Range | Stove | |||
| Washer | Window Coverings | Refrigerator | |||
| Apartment in basement | Separate entrance | Central air conditioning | |||























































