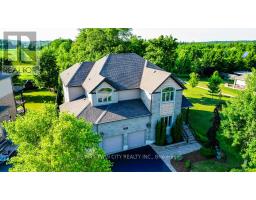9 - 149 SNYDER'S ROAD E, Wilmot, Ontario, CA
Address: 9 - 149 SNYDER'S ROAD E, Wilmot, Ontario
Summary Report Property
- MKT IDX12330539
- Building TypeNo Data
- Property TypeNo Data
- StatusBuy
- Added2 days ago
- Bedrooms3
- Bathrooms2
- Area1000 sq. ft.
- DirectionNo Data
- Added On22 Aug 2025
Property Overview
A great 2-Storey semi-detached home located on the private cul de sac of Coachman's Lane in Baden perfect for First- time homebuyers or Investors!. This 3 bedroom 1.5 bath home has an attached garage, with inside access. Enjoy the open concept floorplan, kitchen island plus sliders to a beautiful deck and fully fenced yard. Upstairs are 3 good size bedrooms and a main bath. Downstairs you'll find the perfect recroom for more family time. Roof (2015) .GRT bus stop at end of lane, with parks & schools nearby. Street condo fees are only $190/month & include snow removal, common area maintenance and private garbage removal. Visitor parking is at the end of the lane. Baden is a fantastic community located close to Kitchener-Waterloo, with easy access to the expressway. Don't miss this one! (id:51532)
Tags
| Property Summary |
|---|
| Building |
|---|
| Land |
|---|
| Level | Rooms | Dimensions |
|---|---|---|
| Second level | Primary Bedroom | 6.03 m x 3.4 m |
| Bedroom | 4.6 m x 3.7 m | |
| Bedroom | 3.92 m x 2.95 m | |
| Bathroom | 2.78 m x 1.87 m | |
| Basement | Recreational, Games room | 7.65 m x 4.28 m |
| Utility room | 4.13 m x 2.18 m | |
| Main level | Living room | 4.6 m x 5.28 m |
| Kitchen | 3.35 m x 3.4 m | |
| Dining room | 3.08 m x 2.6 m | |
| Bathroom | 1.05 m x 2.41 m |
| Features | |||||
|---|---|---|---|---|---|
| Cul-de-sac | Sump Pump | Attached Garage | |||
| Garage | Water Heater | Dryer | |||
| Stove | Washer | Refrigerator | |||
| Central air conditioning | |||||





































