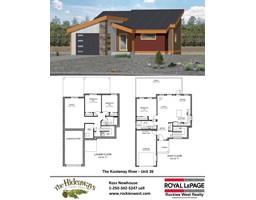661 LAKEVIEW Road Invermere Rural, Windermere, British Columbia, CA
Address: 661 LAKEVIEW Road, Windermere, British Columbia
Summary Report Property
- MKT ID10329811
- Building TypeHouse
- Property TypeSingle Family
- StatusBuy
- Added6 weeks ago
- Bedrooms3
- Bathrooms3
- Area2565 sq. ft.
- DirectionNo Data
- Added On05 Dec 2024
Property Overview
This is an unbelievable opportunity to OWN 136 ft of LAKEFRONT on Lake Windermere in BC's BEAUTIFUL Columbia Valley. Those in the know will happily tell you that chances like this do not come around often. This storied property offers spectacular mountain and lake views, approx. 136 feet of lakefront on two separately titled lots, 4 registered buoys, foreshore rights on both lots, a boathouse, yurt, sauna, ample outdoor space AND a walkout bungalow with 3 bedrooms, 3 bathrooms and a VERY cool main floor living and entertaining space that functions as a true extension of the outdoor spaces in the summer months and a cozy, warm retreat from the cold in winter. Your options here are truly endless and unlimited. Vision and imagination are your best design tools in all situations, but here? This is your true chance to dream! The options are endless with this property! (id:51532)
Tags
| Property Summary |
|---|
| Building |
|---|
| Level | Rooms | Dimensions |
|---|---|---|
| Second level | Family room | 17'10'' x 7'7'' |
| Foyer | 10'0'' x 7'5'' | |
| Bedroom | 9'7'' x 9'0'' | |
| Bedroom | 10'2'' x 9'6'' | |
| 4pc Ensuite bath | Measurements not available | |
| Primary Bedroom | 15'6'' x 13'0'' | |
| 4pc Bathroom | Measurements not available | |
| Main level | 2pc Bathroom | Measurements not available |
| Recreation room | 18'9'' x 17'7'' | |
| Dining room | 18'11'' x 9'8'' | |
| Kitchen | 17'10'' x 12'6'' | |
| Living room | 18'1'' x 15'9'' |
| Features | |||||
|---|---|---|---|---|---|
| One Balcony | Two Balconies | Attached Garage(1) | |||
| Refrigerator | Dryer | Range - Gas | |||
| Oven | Washer | ||||























































































