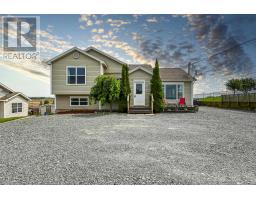44 White Birch Lane, Windsor Forks, Nova Scotia, CA
Address: 44 White Birch Lane, Windsor Forks, Nova Scotia
Summary Report Property
- MKT ID202419585
- Building TypeHouse
- Property TypeSingle Family
- StatusBuy
- Added14 weeks ago
- Bedrooms2
- Bathrooms2
- Area1482 sq. ft.
- DirectionNo Data
- Added On14 Aug 2024
Property Overview
Welcome to 44 White Birch Lane! This 2 bedroom, 2 bath bungalow is hidden in the trees on a 3.34 acre lot in Windsor Forks. As you enter, you'll find a welcoming kitchen, living room, dining area, bedroom, and main-level laundry room with a 4 piece bath. The home also features an additional large living space with vaulted ceilings. The lower level includes the second bedroom, bath with a jet tub, kitchenette, wood stove, and a convenient walkout to the property. Recent renovations include a new roof, an RV plug added to the house, and fresh interior paint throughout, all in 2022. This is the perfect home for nature enthusiasts! A brook next to the home is spring fed from the mountain a few kilometres up from the property. Take a stroll or ATV down the accessible dirt roads to Palmer Lake nearby. The property offers grapes vines, and raspberry and blackberry bushes. Beautifully landscaped with gardens, rose bushes, orchids, and a small pond with a weeping willow, blue spruce trees, and a Japanese Maple. Property also features maple trees, an oak tree, and mayflowers that bloom in the spring along the hill. The property has 2 PIDs allowing the potential to build a second home. Just minutes from the elementary school and a 5 minute drive to Ski Martock. This property offers peaceful country living with visiting deer and is only 10 minutes from all amenities in Windsor and less than 1 hour to Halifax. (id:51532)
Tags
| Property Summary |
|---|
| Building |
|---|
| Level | Rooms | Dimensions |
|---|---|---|
| Main level | Kitchen | 16.7 x 11.7 |
| Living room | 13 x 18.8 | |
| Dining room | 9.3 x 11.5 | |
| Bedroom | 11.3 x 11.5 | |
| Living room | 18.7 x 26 | |
| Laundry / Bath | 11.2 x 5.5 |
| Features | |||||
|---|---|---|---|---|---|
| Treed | Gravel | Walk out | |||
















































