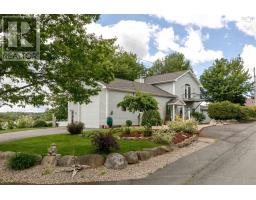2812 Highway 14, Windsor Road, Nova Scotia, CA
Address: 2812 Highway 14, Windsor Road, Nova Scotia
Summary Report Property
- MKT ID202406183
- Building TypeHouse
- Property TypeSingle Family
- StatusBuy
- Added22 weeks ago
- Bedrooms3
- Bathrooms2
- Area1961 sq. ft.
- DirectionNo Data
- Added On18 Jun 2024
Property Overview
PARK-LIKE HOBBY FARM. Versatile property with 6 1/2 acres of field and forest, pond, a very solid 2 storey home, detached, over sized, fully insulated garage, plus insulated attached studio/workshop, and a barn. Some of the features of the home include living room with cosy wood stove, coffee bar, a sunroom addition with skylights and 1? thick granite floors, birds-eye maple threshold, pegged hardwood floors throughout, solid interior doors with porcelain handles, hand built pine kitchen cabinets, main floor office or bedroom, main floor laundry, and attic for potential additional living space. Full list of features and history available. Listen to the spring peepers while enjoying the outdoor shower. There is a land sculpture Inukshuk stone patio with firepit including granite cobblestones from a Halifax street, high bush blueberry bushes, and the woods are mainly maple and birch. Solar panels for environmentally friendly energy savings, electric car charger, and fiber optic internet available. A whimsical paradise convenient to both Chester and Windsor for commuters. (id:51532)
Tags
| Property Summary |
|---|
| Building |
|---|
| Level | Rooms | Dimensions |
|---|---|---|
| Second level | Primary Bedroom | 14.5 x 16.7 |
| Bedroom | 10.9 x 15.5 | |
| Bath (# pieces 1-6) | 8.9 x 9.11 -5pc | |
| Other | 8.9 x 12. Mezzanine | |
| Main level | Living room | 14.6 x 14.9 |
| Kitchen | 7.10 x 21.4 | |
| Dining room | 10.9 x 11.5 | |
| Sunroom | 13.3 x 15.9 | |
| Den | 10.5 x 13.1 Office/Bed Rm | |
| Laundry room | 7.2 x 13.7 +2ps Bath |
| Features | |||||
|---|---|---|---|---|---|
| Treed | Garage | Detached Garage | |||
| Gravel | Stove | Dishwasher | |||
| Dryer | Washer | Refrigerator | |||
| Wall unit | Heat Pump | ||||















































