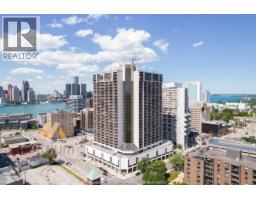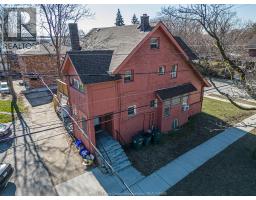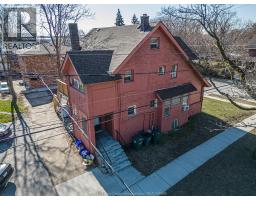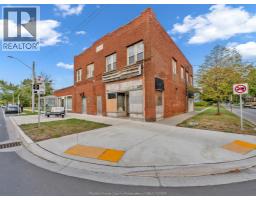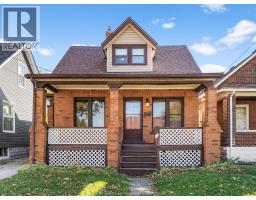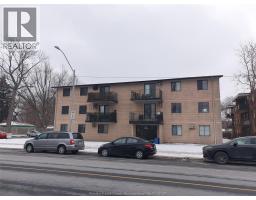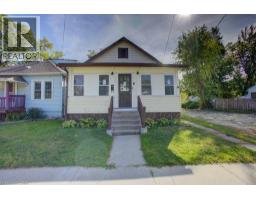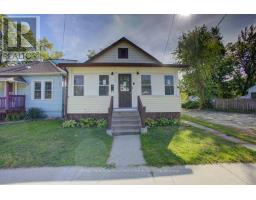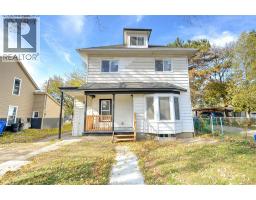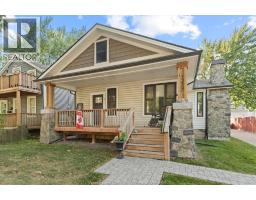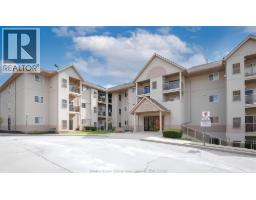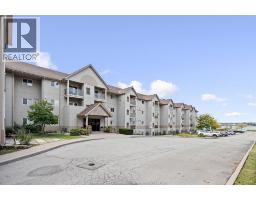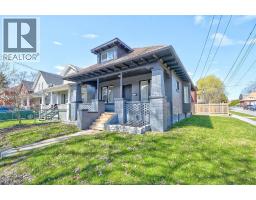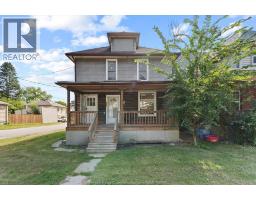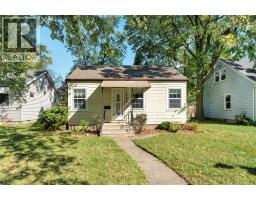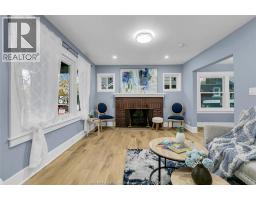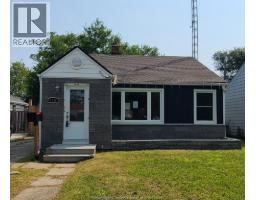1011 LENA, Windsor, Ontario, CA
Address: 1011 LENA, Windsor, Ontario
Summary Report Property
- MKT ID25018842
- Building TypeHouse
- Property TypeSingle Family
- StatusBuy
- Added21 weeks ago
- Bedrooms5
- Bathrooms2
- Area0 sq. ft.
- DirectionNo Data
- Added On25 Jul 2025
Property Overview
DON’T MISS THIS CLEAN, UPDATED FULL BRICK 1¾ STOREY HOME TUCKED AWAY ON A QUIET STREET IN WINDSOR’S HISTORICAL SANDWICH TOWN! JUST STEPS FROM SHOPPING, BUS ROUTES, AND THE UNIVERSITY OF WINDSOR - THIS PROPERTY IS IDEAL FOR STUDENT RENTAL OR A SPACIOUS FAMILY HOME. FEATURING 5 BEDROOMS, THIS HOME OFFERS AN UPDATED CERAMIC 3-PIECE BATH, A GENEROUS LIVING AND DINING AREA WITH GLEAMING HARDWOOD FLOORS, AND A MODERNIZED KITCHEN WITH ALL APPLIANCES INCLUDED. THE PRIMARY SUITE SPANS THE ENTIRE SECOND FLOOR, COMPLETE WITH A SITTING AREA AND DOUBLE CLOSETS — A RARE FIND IN THIS PRICE RANGE. ENJOY THE OUTDOORS IN THE LARGE FENCED BACKYARD, OR TAKE ADVANTAGE OF THE DETACHED SINGLE CAR GARAGE WITH ALLEY ACCESS. OTHER UPDATES INCLUDE VINYL WINDOWS, A NEWER ROOF, AND HIGH-EFFICIENCY FURNACE. THIS IS A TURN-KEY INVESTMENT OPPORTUNITY IN A HIGH-DEMAND RENTAL AREA — OR A GREAT CHANCE TO GET INTO THE MARKET WITH ROOM TO GROW. 24 HOURS NOTICE REQUIRED FOR ALL SHOWINGS. AVAILABLE FOR REGISTRATION OF OFFERS — CALL TODAY! (id:51532)
Tags
| Property Summary |
|---|
| Building |
|---|
| Land |
|---|
| Level | Rooms | Dimensions |
|---|---|---|
| Second level | 3pc Bathroom | Measurements not available |
| Primary Bedroom | Measurements not available | |
| Office | Measurements not available | |
| Basement | Utility room | Measurements not available |
| Laundry room | Measurements not available | |
| Bedroom | Measurements not available | |
| Bedroom | Measurements not available | |
| Storage | Measurements not available | |
| Main level | 3pc Bathroom | Measurements not available |
| Bedroom | Measurements not available | |
| Bedroom | Measurements not available | |
| Bedroom | Measurements not available | |
| Kitchen | Measurements not available | |
| Living room | Measurements not available | |
| Foyer | Measurements not available |
| Features | |||||
|---|---|---|---|---|---|
| No Driveway | Detached Garage | Garage | |||
| Dryer | Refrigerator | Stove | |||
| Washer | Central air conditioning | ||||







































