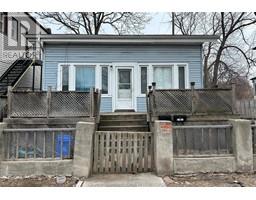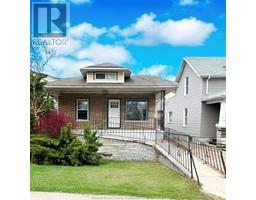1052 LEMONWOOD CRESCENT, Windsor, Ontario, CA
Address: 1052 LEMONWOOD CRESCENT, Windsor, Ontario
Summary Report Property
- MKT ID25008441
- Building TypeHouse
- Property TypeSingle Family
- StatusBuy
- Added4 days ago
- Bedrooms3
- Bathrooms3
- Area0 sq. ft.
- DirectionNo Data
- Added On15 Apr 2025
Property Overview
Welcome to this stunning 2-storey Link home in South Windsor! With 3 beds, one office, 2 full baths, and one-half bath, this home offers spacious comfort. Enjoy the convenience of nearby shopping centers and playground parks. Updates abound in recent years, including new light fixtures, fresh paint, roof, newer washer & Dryer, and furnace. The attention to detail extends to the inviting landscaping. Situated in desirable Northwood Lakes, easy access to hwy 401, St. Clair college, University, US Border, parks, shopping centers, and public transit. The large backyard is perfect for outdoor activities.Talbot trail, and Massey Secondary school district.Don't miss this opportunity to own a spacious home in a sought-after neighbourhood! (id:51532)
Tags
| Property Summary |
|---|
| Building |
|---|
| Land |
|---|
| Level | Rooms | Dimensions |
|---|---|---|
| Second level | 4pc Bathroom | Measurements not available |
| Bedroom | Measurements not available | |
| Bedroom | Measurements not available | |
| Primary Bedroom | Measurements not available | |
| Basement | 4pc Bathroom | Measurements not available |
| Storage | Measurements not available | |
| Laundry room | Measurements not available | |
| Family room | Measurements not available | |
| Office | Measurements not available | |
| Main level | 2pc Bathroom | Measurements not available |
| Kitchen | Measurements not available | |
| Dining room | Measurements not available | |
| Living room | Measurements not available | |
| Foyer | Measurements not available |
| Features | |||||
|---|---|---|---|---|---|
| Finished Driveway | Front Driveway | Interlocking Driveway | |||
| Attached Garage | Garage | Dishwasher | |||
| Dryer | Refrigerator | Stove | |||
| Washer | Central air conditioning | ||||

















































