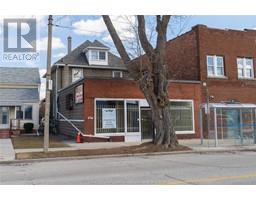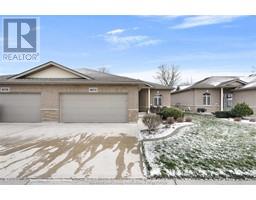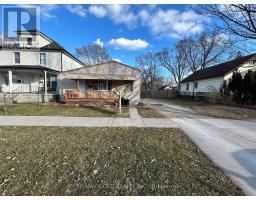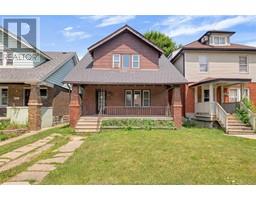1130 PEARSON AVENUE, Windsor, Ontario, CA
Address: 1130 PEARSON AVENUE, Windsor, Ontario
4 Beds2 Baths0 sqftStatus: Buy Views : 789
Price
$599,900
Summary Report Property
- MKT ID24029489
- Building TypeHouse
- Property TypeSingle Family
- StatusBuy
- Added3 weeks ago
- Bedrooms4
- Bathrooms2
- Area0 sq. ft.
- DirectionNo Data
- Added On17 Dec 2024
Property Overview
Beautiful raised ranch in the highly sought-after East Riverside. This well maintained home boasts 3+1 spacious bedrooms and 2 full baths, ideal for family living. Step outside to your own backyard oasis, complete with an inviting above ground pool, surrounded by a secure 6-foot privacy fence. Inside, an open-concept kitchen seamlessly connects to a cozy living room with a gas fireplace. The expansive primary bedroom provides a peaceful retreat, while the fully finished lower level offers a spacious family room, an additional large bedroom, and a 4-piece bath. Located in a fantastic neighborhood close to parks, schools, shopping, and all other amenities. (id:51532)
Tags
| Property Summary |
|---|
Property Type
Single Family
Building Type
House
Title
Freehold
Land Size
40.03X109.91
Built in
2009
Parking Type
Garage,Inside Entry
| Building |
|---|
Bedrooms
Above Grade
3
Below Grade
1
Bathrooms
Total
4
Interior Features
Appliances Included
Dishwasher, Dryer, Refrigerator, Stove, Washer
Flooring
Carpeted, Ceramic/Porcelain, Laminate
Building Features
Features
Concrete Driveway, Finished Driveway
Foundation Type
Block
Style
Detached
Architecture Style
Bi-level, Raised ranch
Heating & Cooling
Cooling
Central air conditioning
Heating Type
Furnace
Exterior Features
Exterior Finish
Aluminum/Vinyl, Brick
Pool Type
Above ground pool
Parking
Parking Type
Garage,Inside Entry
| Land |
|---|
Other Property Information
Zoning Description
N/A
| Level | Rooms | Dimensions |
|---|---|---|
| Basement | 4pc Bathroom | Measurements not available |
| Laundry room | Measurements not available | |
| Storage | Measurements not available | |
| Bedroom | Measurements not available | |
| Living room | Measurements not available | |
| Main level | 4pc Bathroom | Measurements not available |
| Bedroom | Measurements not available | |
| Bedroom | Measurements not available | |
| Bedroom | Measurements not available | |
| Eating area | Measurements not available | |
| Kitchen | Measurements not available | |
| Living room/Fireplace | Measurements not available | |
| Foyer | Measurements not available |
| Features | |||||
|---|---|---|---|---|---|
| Concrete Driveway | Finished Driveway | Garage | |||
| Inside Entry | Dishwasher | Dryer | |||
| Refrigerator | Stove | Washer | |||
| Central air conditioning | |||||
















































