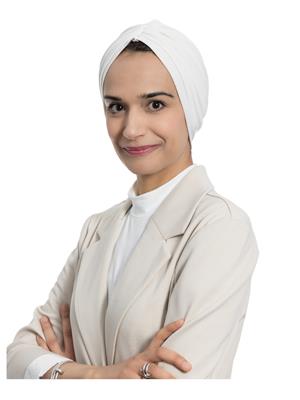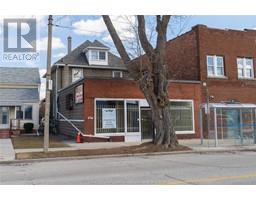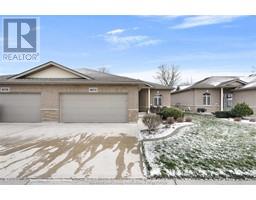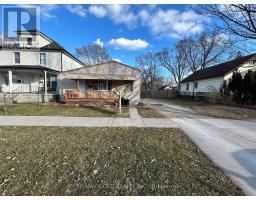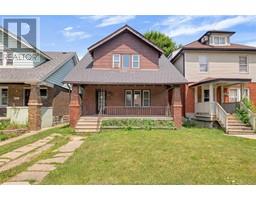11432 TIMBERBAY CRESCENT, Windsor, Ontario, CA
Address: 11432 TIMBERBAY CRESCENT, Windsor, Ontario
3 Beds2 Baths1100 sqftStatus: Buy Views : 618
Price
$479,900
Summary Report Property
- MKT ID25000053
- Building TypeHouse
- Property TypeSingle Family
- StatusBuy
- Added6 days ago
- Bedrooms3
- Bathrooms2
- Area1100 sq. ft.
- DirectionNo Data
- Added On02 Jan 2025
Property Overview
WELCOME TO THE BEAUTIFUL SEMI DETACHED RAISED RANCH IN A GREAT LOCATION IN EAST WINDSOR WEST OF BANWELL CLOSE TO PARKS, PLAYGROUND, SCHOOLS. 1 MIN TO EC RAW AND SHOPPING PLAZA (SHOPPERS, METRO, MERCATO AND MORE). READY TO MOVE IN FINISHED BEAUTIFULLY ON BOTH LEVELS. LRG FOYER, LRG OPEN CONCEPT LIVING & DINNING AREA. MAPLE KITCHEN W/BREAKFAST BAR & PATIO DOORS LEADING TO LRG DECK WITH A LOVELY VIEW. BEAUTIFULLY LNDSCPD WITH LARGE TREES AND NO REAR NEIGHBOORS. LWR LVL IS FULLY FINISHED W/FAM RM, X-LRG BDRM (OR COULD BE A REC RM BECAUSE OF SIZE), 3PC BATH AND LAUNDRY. THIS HOUSE IS A MUST SEE AND WILL NOT LAST. CALL TO BOOK YOUR SHOWING. (id:51532)
Tags
| Property Summary |
|---|
Property Type
Single Family
Building Type
House
Square Footage
1100 sqft
Title
Freehold
Land Size
27.28XIRREG
Built in
2007
Parking Type
Attached Garage,Garage,Inside Entry
| Building |
|---|
Bedrooms
Above Grade
2
Below Grade
1
Bathrooms
Total
3
Interior Features
Appliances Included
Dishwasher, Dryer, Refrigerator, Stove, Washer
Flooring
Laminate
Building Features
Features
Concrete Driveway, Front Driveway
Foundation Type
Block, Concrete
Style
Semi-detached
Architecture Style
Bi-level, Raised ranch
Square Footage
1100 sqft
Total Finished Area
1100 sqft
Heating & Cooling
Heating Type
Furnace
Exterior Features
Exterior Finish
Aluminum/Vinyl, Brick
Parking
Parking Type
Attached Garage,Garage,Inside Entry
| Land |
|---|
Lot Features
Fencing
Fence
Other Property Information
Zoning Description
RES
| Level | Rooms | Dimensions |
|---|---|---|
| Basement | Laundry room | Measurements not available |
| Bath (# pieces 1-6) | Measurements not available | |
| Bedroom | Measurements not available | |
| Main level | Bath (# pieces 1-6) | Measurements not available |
| Kitchen | Measurements not available | |
| Bedroom | Measurements not available | |
| Living room | Measurements not available | |
| Bedroom | Measurements not available | |
| Dining room | Measurements not available | |
| Foyer | Measurements not available |
| Features | |||||
|---|---|---|---|---|---|
| Concrete Driveway | Front Driveway | Attached Garage | |||
| Garage | Inside Entry | Dishwasher | |||
| Dryer | Refrigerator | Stove | |||
| Washer | |||||






















