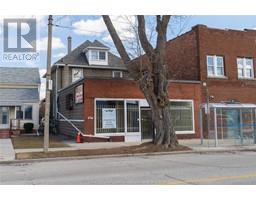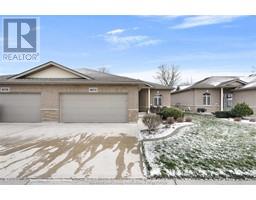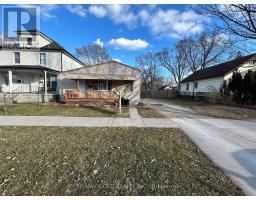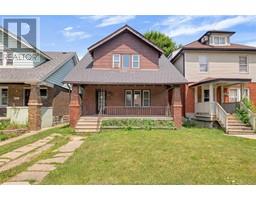11843 NORBERT, Windsor, Ontario, CA
Address: 11843 NORBERT, Windsor, Ontario
Summary Report Property
- MKT ID24028015
- Building TypeHouse
- Property TypeSingle Family
- StatusBuy
- Added7 weeks ago
- Bedrooms3
- Bathrooms3
- Area0 sq. ft.
- DirectionNo Data
- Added On15 Dec 2024
Property Overview
This beautifully maintained two-story brick home features three bedrooms and 2.5 bathrooms in a prime location. The main level boasts hardwood floors throughout, an open-concept layout with a spacious dining area, a family room with a gas fireplace, and a huge kitchen with new quartz countertops & ceramic tile floors. A convenient half bathroom and mudroom/laundry area lead to the two-car garage. Upstairs, you'll find 2 large bedrooms sharing a full bath, along w/a massive master suite that includes an en suite bathroom, his and hers closets, and a private balcony. The clean, high-ceilinged basement is fully waterproofed and ready for customization. Outside, sliding doors from the kitchen open to a large concrete patio and a fully fenced yard with a gazebo. The home is ideally situated near East Riverside Park and Blue Heron Pond, offering walking trails and scenic views of the Windsor/Tecumseh/Lake St. Clair/Detroit skyline. Convenient access to shopping, bus routes, and grocer (id:51532)
Tags
| Property Summary |
|---|
| Building |
|---|
| Land |
|---|
| Level | Rooms | Dimensions |
|---|---|---|
| Second level | 4pc Bathroom | Measurements not available |
| 4pc Ensuite bath | Measurements not available | |
| Bedroom | Measurements not available | |
| Bedroom | Measurements not available | |
| Primary Bedroom | Measurements not available | |
| Basement | Hobby room | Measurements not available |
| Games room | Measurements not available | |
| Storage | Measurements not available | |
| Utility room | Measurements not available | |
| Main level | 2pc Bathroom | Measurements not available |
| Laundry room | Measurements not available | |
| Living room | Measurements not available | |
| Dining room | Measurements not available | |
| Kitchen | Measurements not available | |
| Foyer | Measurements not available |
| Features | |||||
|---|---|---|---|---|---|
| Double width or more driveway | Concrete Driveway | Garage | |||
| Inside Entry | Refrigerator | Stove | |||
| Central air conditioning | |||||
























































