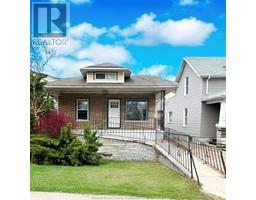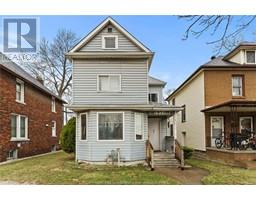11941 Maitland, Windsor, Ontario, CA
Address: 11941 Maitland, Windsor, Ontario
Summary Report Property
- MKT ID25016387
- Building TypeRow / Townhouse
- Property TypeSingle Family
- StatusBuy
- Added16 hours ago
- Bedrooms3
- Bathrooms3
- Area1362 sq. ft.
- DirectionNo Data
- Added On30 Jun 2025
Property Overview
Welcome to 11941 Maitland located on the border of Windsor & Tecumseh! This upscale executive ""End Unit"" townhome offers 3 bedrooms and 3 bathrooms and is completely finished from top to bottom. The main floor features a bright open concept layout with living room, kitchen, dining, bedroom w/walk-in closet and 4pc bathroom. The primary bedroom has it's own living space on the second floor with a gorgeous ensuite bathroom and walk in closet. The lower level is cozy and perfect for entertaining with an additional bedroom, 3pc bathroom and laundry/storage space. Walk outside to a large covered deck with privacy shades making it a perfect oasis and barbecuing possible 12 months a year. The pride in ownership is evident throughout the well-manicured yard and gardens. A perfect location close Blue Heron Hill & walking trail, lots of parks, schools, gyms, recreation, shopping and dog parks. (id:51532)
Tags
| Property Summary |
|---|
| Building |
|---|
| Land |
|---|
| Level | Rooms | Dimensions |
|---|---|---|
| Second level | 4pc Ensuite bath | Measurements not available |
| Primary Bedroom | Measurements not available | |
| Lower level | Utility room | Measurements not available |
| Storage | Measurements not available | |
| Laundry room | Measurements not available | |
| Bedroom | Measurements not available | |
| Family room | Measurements not available | |
| Main level | 4pc Bathroom | Measurements not available |
| Bedroom | Measurements not available | |
| Dining room | Measurements not available | |
| Kitchen | Measurements not available | |
| Living room | Measurements not available |
| Features | |||||
|---|---|---|---|---|---|
| Finished Driveway | Front Driveway | Single Driveway | |||
| Attached Garage | Garage | Inside Entry | |||
| Dishwasher | Dryer | Microwave Range Hood Combo | |||
| Refrigerator | Stove | Washer | |||
| Central air conditioning | |||||
























































