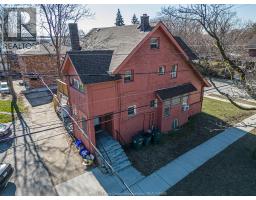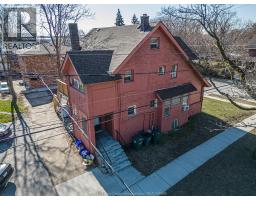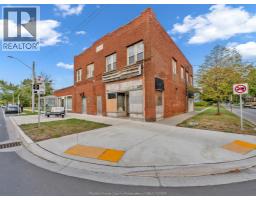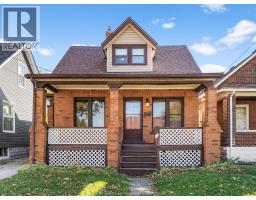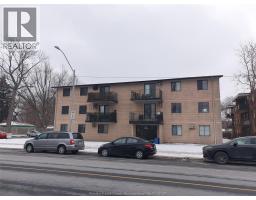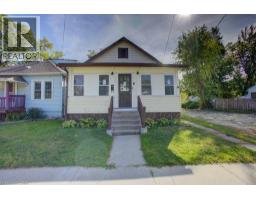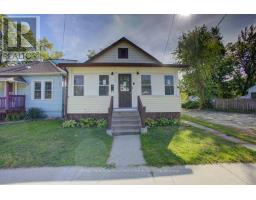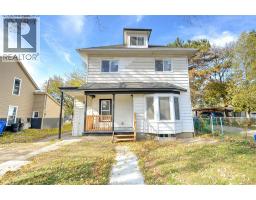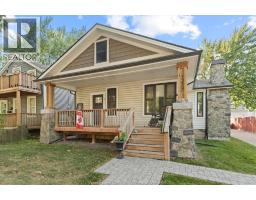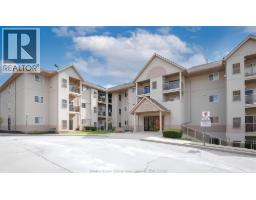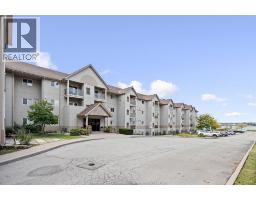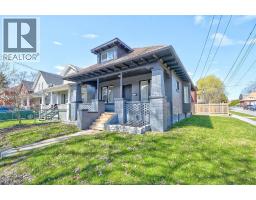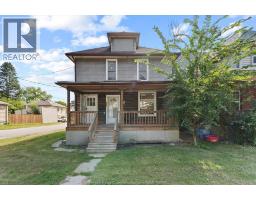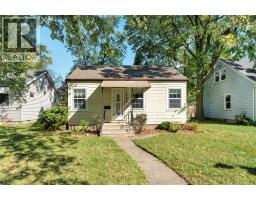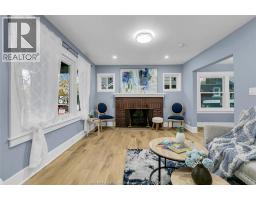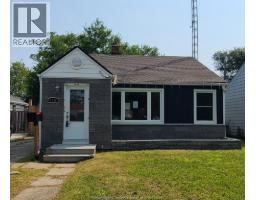1457 S CAMERON, Windsor, Ontario, CA
Address: 1457 S CAMERON, Windsor, Ontario
Summary Report Property
- MKT ID25023043
- Building TypeHouse
- Property TypeSingle Family
- StatusBuy
- Added18 weeks ago
- Bedrooms6
- Bathrooms3
- Area0 sq. ft.
- DirectionNo Data
- Added On10 Sep 2025
Property Overview
Discover the epitome of modern living in this fully renovated residence boasting contemporary design and dual kitchens, 2 Units ready with total of 6 big bedrooms making it a unique gem in the market. With an open floor plan and high-end finishes throughout, the home exudes sophistication and warmth. The convenience of two fully equipped kitchens provides versatility for entertaining or multi-generational living, complete with stainless steel appliances for a gourmet cooking experience. Enjoy spacious living areas, including a master suite with a spa-like ensuite, while the private backyard oasis beckons for alfresco dining and relaxation. Nestled in a prime location close to local amenities, schools, and parks, this home seamlessly integrates smart technology for modern convenience and energy-efficient features for sustainability. Don't miss the chance to make this renovated retreat your own—schedule your private showing today. (id:51532)
Tags
| Property Summary |
|---|
| Building |
|---|
| Land |
|---|
| Level | Rooms | Dimensions |
|---|---|---|
| Basement | 5pc Bathroom | Measurements not available |
| Bedroom | Measurements not available | |
| Bedroom | Measurements not available | |
| Bedroom | Measurements not available | |
| Laundry room | Measurements not available | |
| Living room | Measurements not available | |
| Kitchen | Measurements not available | |
| Main level | 5pc Ensuite bath | Measurements not available |
| 5pc Bathroom | Measurements not available | |
| Bedroom | Measurements not available | |
| Bedroom | Measurements not available | |
| Laundry room | Measurements not available | |
| Dining room | Measurements not available | |
| Family room | Measurements not available | |
| Foyer | Measurements not available | |
| Kitchen | Measurements not available |
| Features | |||||
|---|---|---|---|---|---|
| Finished Driveway | Side Driveway | Dryer | |||
| Washer | Two stoves | Two Refrigerators | |||
| Central air conditioning | |||||










































