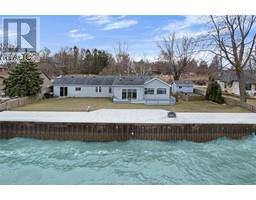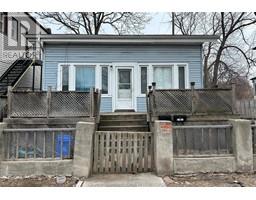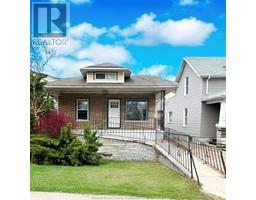1615 Kenmore Court, Windsor, Ontario, CA
Address: 1615 Kenmore Court, Windsor, Ontario
4 Beds2 Baths1203 sqftStatus: Buy Views : 34
Price
$449,900
Summary Report Property
- MKT ID25008521
- Building TypeNo Data
- Property TypeNo Data
- StatusBuy
- Added3 days ago
- Bedrooms4
- Bathrooms2
- Area1203 sq. ft.
- DirectionNo Data
- Added On16 Apr 2025
Property Overview
Welcome to 1615 Kenmore Court in a quiet family oriented residential area just off Malden Rd. near LaSalle/South Windsor! This well cared for 4 level backsplit home is located on a quiet cul-de-sac and a minute walk to a beautiful park. The main floor features a spacious living room, dining room and a kitchen offering lots of space for cooking including an island. The 2nd level, you'll find 3 good sized bedrooms and a 4pc bathroom. The lower levels offer an additional bedroom, 3pc bath, large family room w/fireplace, workout area (rec room), laundry and storage. There is also a grade entrance to the backyard and swimming pool. Updates include: Front door '22, Most windows '21, Furnace '19, Roof '19, AC '18. (id:51532)
Tags
| Property Summary |
|---|
Property Type
Single Family
Square Footage
1203 sqft
Title
Freehold
Land Size
55.21X95.41
Built in
1973
Parking Type
Carport
| Building |
|---|
Bedrooms
Above Grade
3
Below Grade
1
Bathrooms
Total
4
Interior Features
Appliances Included
Dishwasher, Dryer, Refrigerator, Stove, Washer
Flooring
Ceramic/Porcelain, Hardwood
Building Features
Features
Double width or more driveway, Concrete Driveway, Front Driveway, Gravel Driveway
Foundation Type
Block
Style
Detached
Architecture Style
4 Level
Split Level Style
Backsplit
Square Footage
1203 sqft
Total Finished Area
1203 sqft
Heating & Cooling
Cooling
Central air conditioning
Heating Type
Forced air, Furnace
Exterior Features
Exterior Finish
Aluminum/Vinyl, Brick
Pool Type
On Ground Pool
Parking
Parking Type
Carport
| Land |
|---|
Lot Features
Fencing
Fence
Other Property Information
Zoning Description
RD1.2
| Level | Rooms | Dimensions |
|---|---|---|
| Second level | 4pc Bathroom | Measurements not available |
| Bedroom | Measurements not available | |
| Bedroom | Measurements not available | |
| Primary Bedroom | Measurements not available | |
| Third level | 3pc Bathroom | Measurements not available |
| Bedroom | Measurements not available | |
| Family room/Fireplace | Measurements not available | |
| Fourth level | Storage | Measurements not available |
| Laundry room | Measurements not available | |
| Recreation room | Measurements not available | |
| Main level | Kitchen | Measurements not available |
| Dining room | Measurements not available | |
| Living room | Measurements not available | |
| Foyer | Measurements not available |
| Features | |||||
|---|---|---|---|---|---|
| Double width or more driveway | Concrete Driveway | Front Driveway | |||
| Gravel Driveway | Carport | Dishwasher | |||
| Dryer | Refrigerator | Stove | |||
| Washer | Central air conditioning | ||||






















































