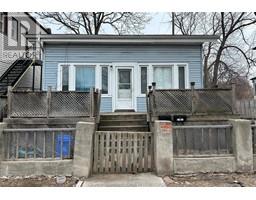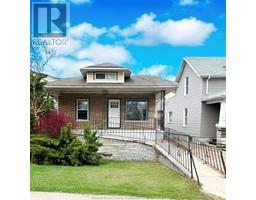1745 Parent AVENUE, Windsor, Ontario, CA
Address: 1745 Parent AVENUE, Windsor, Ontario
Summary Report Property
- MKT ID25008165
- Building TypeHouse
- Property TypeSingle Family
- StatusBuy
- Added3 days ago
- Bedrooms5
- Bathrooms2
- Area0 sq. ft.
- DirectionNo Data
- Added On15 Apr 2025
Property Overview
A rare find! Unique Ranch home featuring 2-3 bedrooms on the main floor, a main floor den (or 3rd bedroom), 6 piece bath with bidet, separate shower and tub, spacious living room, formal dining room, large eat-in kitchen with patio doors to rear yard. Main floor laundry room with storage. Finished lower level with one bedroom/office, 3 piece bath, 2 finished sections for bedrooms or recreation area. Also has large cold cellar and mechanical room. This lower level can accommodate 3 bedrooms and can be a separate unit with its own access. Large 3 car garage with alley access and side driveway access has endless possibilities. Perfect for hobbyist workshop/ garage or potential additional dwelling unit. Features separate hydro panel and water line. A large steal beam for crane type apparatus. Close to bus route and conveniences. Hardwood floors and ceramic flooring with oak trim. This is truly a unique opportunity for a home owner or income generating property for investor. (id:51532)
Tags
| Property Summary |
|---|
| Building |
|---|
| Land |
|---|
| Level | Rooms | Dimensions |
|---|---|---|
| Basement | 3pc Bathroom | Measurements not available |
| Recreation room | Measurements not available | |
| Bedroom | Measurements not available | |
| Family room | Measurements not available | |
| Kitchen | Measurements not available | |
| Main level | 6pc Bathroom | Measurements not available |
| Laundry room | Measurements not available | |
| Dining room | Measurements not available | |
| Kitchen | Measurements not available | |
| Den | Measurements not available | |
| Bedroom | Measurements not available | |
| Bedroom | Measurements not available | |
| Primary Bedroom | Measurements not available | |
| Living room/Fireplace | Measurements not available |
| Features | |||||
|---|---|---|---|---|---|
| Concrete Driveway | Garage | Central air conditioning | |||






































