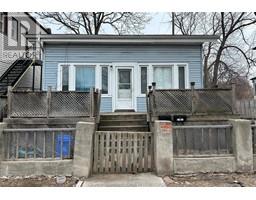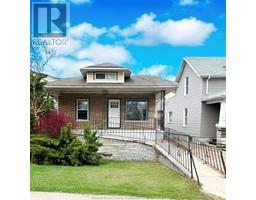1751 ALBERT ROAD, Windsor, Ontario, CA
Address: 1751 ALBERT ROAD, Windsor, Ontario
Summary Report Property
- MKT ID25005038
- Building TypeHouse
- Property TypeSingle Family
- StatusBuy
- Added4 days ago
- Bedrooms2
- Bathrooms1
- Area0 sq. ft.
- DirectionNo Data
- Added On15 Apr 2025
Property Overview
Welcome to a charming vinyl-sided bungalow perfectly situated near Tecumseh Road, offering easy access to conveniences, shopping, and bus routes. This beautifully maintained 2-bedroom, 1-bath home is full of warmth and character, making it an ideal choice for first-time buyers, downsizers, or investors! Step inside to a bright and inviting living room, complete with a bay window that fills the space with natural light. The eat-in kitchen, with appliances included, provides the perfect setting for home-cooked meals, while the sunroom offers a peaceful retreat overlooking the fully fenced backyard—a great spot for relaxation or entertaining guests. The full basement expands your living space with a cozy family room, laundry area, and ample storage. The finished side driveway offers plenty of parking, leading to a detached garage for added convenience. Recent updates include a new roof (2022) and central air (2017), ensuring comfort and peace of mind. (id:51532)
Tags
| Property Summary |
|---|
| Building |
|---|
| Land |
|---|
| Level | Rooms | Dimensions |
|---|---|---|
| Lower level | Laundry room | Measurements not available |
| Storage | Measurements not available | |
| Family room | Measurements not available | |
| Main level | 4pc Bathroom | Measurements not available |
| Sunroom | Measurements not available | |
| Bedroom | Measurements not available | |
| Bedroom | Measurements not available | |
| Eating area | Measurements not available | |
| Kitchen | Measurements not available | |
| Living room | Measurements not available |
| Features | |||||
|---|---|---|---|---|---|
| Finished Driveway | Side Driveway | Detached Garage | |||
| Garage | Dishwasher | Dryer | |||
| Microwave Range Hood Combo | Refrigerator | Stove | |||
| Washer | Central air conditioning | ||||




































