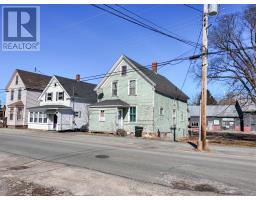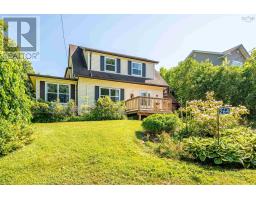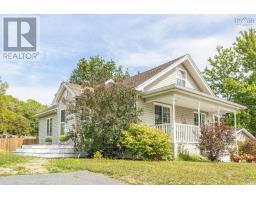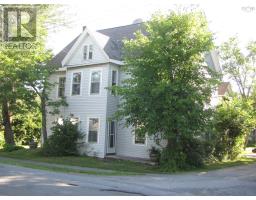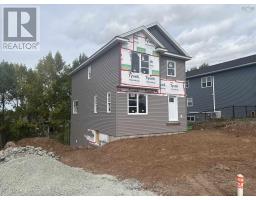204 Payzant Drive, Windsor, Nova Scotia, CA
Address: 204 Payzant Drive, Windsor, Nova Scotia
Summary Report Property
- MKT ID202520087
- Building TypeHouse
- Property TypeSingle Family
- StatusBuy
- Added1 weeks ago
- Bedrooms3
- Bathrooms2
- Area1496 sq. ft.
- DirectionNo Data
- Added On11 Aug 2025
Property Overview
Bright and Updated 3- Bedroom Semi-Detached Ideal Location Welcome to this move-in ready 3-bedroom, 1.5 -bathroom semi-detached home. Ideally located within walking distance of the hospital, schools, shopping, and the West Hants Sports Complex, this home is located minutes from Highway 101 and is only a 40-minute drive to either Halifax or the Stanfield International Airport. Step inside and enjoy this very functional and inviting layout. The main level includes an expansive open-concept kitchen and dining room which are flooded with an abundance of natural light. A spacious living room and half bath are perfect for entertaining. Downstairs you will find a laundry space, a full bath, and three well-appointed bedrooms. The attached deck and backyard provide tranquility with raised garden beds, a shed, mature trees, and a firepit to enjoy summer or fall nights. With new updates including flooring (2024) , a range (2025), and a new roof (2025), this property would be well-suited for families, professionals or anyone looking for a quiet neighbourhood with quick access to key amenities. (id:51532)
Tags
| Property Summary |
|---|
| Building |
|---|
| Level | Rooms | Dimensions |
|---|---|---|
| Lower level | Bedroom | 12.5 x 12.1 |
| Bedroom | 13.10 x 12 | |
| Bedroom | 10.2 x 10 | |
| Bath (# pieces 1-6) | 4pc | |
| Main level | Foyer | 7 x 8.4 |
| Living room | 21.9 x 13.4 | |
| Kitchen | 20.1 x 12.1 | |
| Bath (# pieces 1-6) | 2pc |
| Features | |||||
|---|---|---|---|---|---|
| Sump Pump | Paved Yard | Oven - Electric | |||
| Stove | Dryer - Electric | Washer | |||
| Refrigerator | Heat Pump | ||||



















































