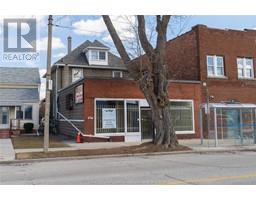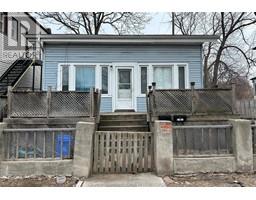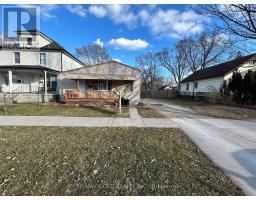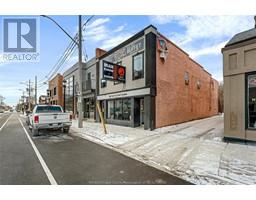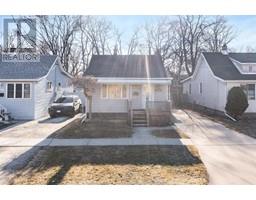2163 COLLEGE, Windsor, Ontario, CA
Address: 2163 COLLEGE, Windsor, Ontario
Summary Report Property
- MKT ID24028236
- Building TypeHouse
- Property TypeSingle Family
- StatusBuy
- Added12 weeks ago
- Bedrooms5
- Bathrooms2
- Area1144 sq. ft.
- DirectionNo Data
- Added On16 Dec 2024
Property Overview
5 bedrm ,2 bth,brk 2 sty , semi-detached continually leased since 2002 to student groups by same owner. Great investment ppty or move in when tenants vacate. Short walk to U of W St. Denis Centre. Current grp vacating 04/30/25. All offers to be conditional upon severance from 2144 Vercheres w/closing 15 days following.( owner will discuss possible sale of 2144 Vercheres also) Showings subject to an accepted APS. Confidentiality agree. required to see Fin. statements, lease & mutual agreements. Very well maintained property over the years with many updates; back check valve & sump pump (2022) roof (2021), Furnace C/A ( 2020), UPDATED kit cab w/granite tops, both baths ,vinyl windows ,steel insulated entry doors, wall & attic insulation, rebuilt frt & side entrance over hangs. Hardwood and ceramic tile floors through out. Features cold room, paved driveway, fenced well treed back yard, storage shed on pad, concrete patio. Recent elec inspection available. (id:51532)
Tags
| Property Summary |
|---|
| Building |
|---|
| Land |
|---|
| Level | Rooms | Dimensions |
|---|---|---|
| Second level | 4pc Bathroom | Measurements not available |
| Bedroom | Measurements not available | |
| Bedroom | Measurements not available | |
| Bedroom | Measurements not available | |
| Basement | 3pc Bathroom | Measurements not available |
| Cold room | Measurements not available | |
| Laundry room | Measurements not available | |
| Bedroom | Measurements not available | |
| Bedroom | Measurements not available | |
| Main level | Kitchen | Measurements not available |
| Foyer | Measurements not available | |
| Living room/Dining room | Measurements not available | |
| Foyer | Measurements not available |
| Features | |||||
|---|---|---|---|---|---|
| Paved driveway | Front Driveway | Dryer | |||
| Stove | Washer | Central air conditioning | |||






































