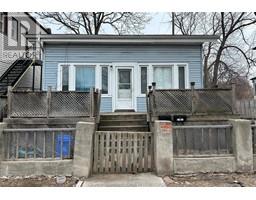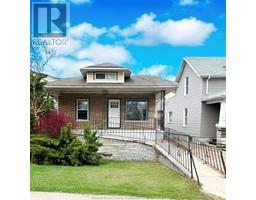2580 ALLYSON, Windsor, Ontario, CA
Address: 2580 ALLYSON, Windsor, Ontario
Summary Report Property
- MKT ID25008735
- Building TypeNo Data
- Property TypeNo Data
- StatusBuy
- Added1 days ago
- Bedrooms4
- Bathrooms2
- Area0 sq. ft.
- DirectionNo Data
- Added On17 Apr 2025
Property Overview
IMMACULATE, MOVE IN READY 4 LEVEL BACKSPLIT IN GREAT LOCATION CLOSE TO EVERYTHING! THIS 2 + 2 BR, 2 BATH HOME WILL CHECK ALL THE BOXES. KITCHEN WITH NEWER STAINLESS STEEL FRIDGE AND STOVE AND UPDATED GRANITE COUNTERS. EATING AREA OPEN TO SPACIOUS LIVING ROOM. 2 BEDROOMS AND FULL BATH ON 2ND LEVEL. LOWER LEVEL NICELY LAID OUT –CURRENTLY USED AS 2 BEDROOMS WITH A STYISH 3 PC BATH. ONE OF THE BEDROOMS WOULD MAKE A PERFECT FAMILY ROOM IF THAT’S A BETTER FIT FOR YOUR FAMILY. BASEMENT (4TH LEVEL) HAS LAUNDRY, UTILITY AS WELL AS ANOTHER FINISHED ALL PURPOSE SPACE AS WELL AS A COLD ROOM. A FEW OTHER FEATURES INCLUDE AN ENCLOSED, HEATED FRONT PORCH, BAMBOO FLOORING IN MAIN LIVING AREAS, NEWER BLINDS, LARGE FENCED BACKYARD WITH AMAZING PATIO AREA, STORAGE SHED, CONCRETE SIDE DRIVE PROVIDES AMPLE PARKING. (id:51532)
Tags
| Property Summary |
|---|
| Building |
|---|
| Land |
|---|
| Level | Rooms | Dimensions |
|---|---|---|
| Second level | 4pc Bathroom | Measurements not available |
| Bedroom | Measurements not available | |
| Bedroom | Measurements not available | |
| Third level | 3pc Bathroom | Measurements not available |
| Bedroom | Measurements not available | |
| Bedroom | Measurements not available | |
| Lower level | Cold room | Measurements not available |
| Utility room | Measurements not available | |
| Laundry room | Measurements not available | |
| Other | Measurements not available | |
| Main level | Enclosed porch | Measurements not available |
| Dining room | Measurements not available | |
| Kitchen | Measurements not available | |
| Living room | Measurements not available |
| Features | |||||
|---|---|---|---|---|---|
| Concrete Driveway | Front Driveway | Dryer | |||
| Refrigerator | Stove | Washer | |||
| Central air conditioning | |||||

















































