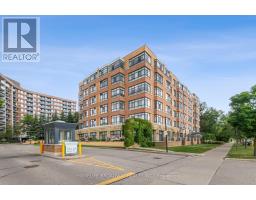3283 NORTHWAY AVENUE, Windsor, Ontario, CA
Address: 3283 NORTHWAY AVENUE, Windsor, Ontario
3 Beds2 Baths0 sqftStatus: Buy Views : 252
Price
$559,000
Summary Report Property
- MKT IDX9253031
- Building TypeHouse
- Property TypeSingle Family
- StatusBuy
- Added14 weeks ago
- Bedrooms3
- Bathrooms2
- Area0 sq. ft.
- DirectionNo Data
- Added On13 Aug 2024
Property Overview
Beautifully maintained sunlit semi-detached home in desirable Windsor neighborhood close to all amenities. Recently updated items: Samsung Dishwasher 2023, Samsung Laundry set (washer and dryer) 2023, Ceiling light fixtures in Foyer, Dining room and hallway to main floor bedrooms 2023, bathrooms light fixtures 2024. Walking distance to schools, parks, community centre/sports centre, etc. Quick access to the 401 and E.C. Row Expressway, short drive to downtown Windsor, University of Windsor, Assumption University, St Clair College and Roseland Golf and Curling Club (Canada's only municipal Donald Ross Golf Course est. 1926). **** EXTRAS **** Ditch and Drain Maintenance (2023) (id:51532)
Tags
| Property Summary |
|---|
Property Type
Single Family
Building Type
House
Storeys
1
Community Name
Windsor
Title
Freehold
Land Size
25 x 124.67 FT
Parking Type
Garage,Inside Entry
| Building |
|---|
Bedrooms
Above Grade
2
Below Grade
1
Bathrooms
Total
3
Interior Features
Appliances Included
Garage door opener remote(s), Water Heater, Water purifier, Dishwasher, Oven, Range, Refrigerator, Stove, Window Coverings
Flooring
Ceramic, Wood, Carpeted
Basement Features
Walk out
Basement Type
N/A (Finished)
Building Features
Features
Sump Pump
Foundation Type
Concrete
Style
Semi-detached
Architecture Style
Raised bungalow
Rental Equipment
Water Heater - Electric
Fire Protection
Smoke Detectors
Heating & Cooling
Cooling
Central air conditioning
Heating Type
Forced air
Utilities
Utility Type
Cable(Available),Sewer(Installed)
Utility Sewer
Sanitary sewer
Water
Municipal water
Exterior Features
Exterior Finish
Brick Facing, Aluminum siding
Neighbourhood Features
Community Features
Community Centre
Amenities Nearby
Park, Place of Worship
Parking
Parking Type
Garage,Inside Entry
Total Parking Spaces
3
| Land |
|---|
Lot Features
Fencing
Fenced yard
Other Property Information
Zoning Description
Residential R2.34
| Level | Rooms | Dimensions |
|---|---|---|
| Lower level | Family room | 11.68 m x 4.25 m |
| Bedroom 3 | 4.14 m x 3.8 m | |
| Utility room | 4.76 m x 2.82 m | |
| Main level | Foyer | 2.75 m x 1 m |
| Living room | 7 m x 3.67 m | |
| Kitchen | 2.85 m x 2.45 m | |
| Dining room | 2.85 m x 2.45 m | |
| Primary Bedroom | 5.75 m x 3.35 m | |
| Bedroom | 3.75 m x 2.77 m |
| Features | |||||
|---|---|---|---|---|---|
| Sump Pump | Garage | Inside Entry | |||
| Garage door opener remote(s) | Water Heater | Water purifier | |||
| Dishwasher | Oven | Range | |||
| Refrigerator | Stove | Window Coverings | |||
| Walk out | Central air conditioning | ||||














































