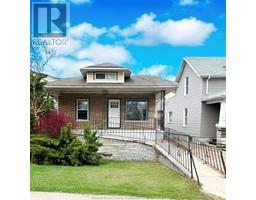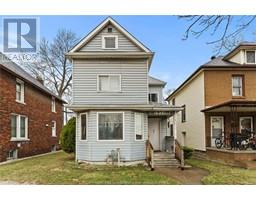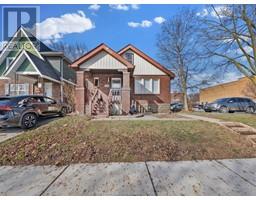3478 DRIFTWOOD, Windsor, Ontario, CA
Address: 3478 DRIFTWOOD, Windsor, Ontario
Summary Report Property
- MKT ID25015305
- Building TypeNo Data
- Property TypeNo Data
- StatusBuy
- Added1 days ago
- Bedrooms4
- Bathrooms3
- Area0 sq. ft.
- DirectionNo Data
- Added On20 Jun 2025
Property Overview
Welcome to Your Ideal Home in a highly sought after South Windsor neighbourhood! Situated in the prestigious and family-friendly St. Mary’s Gates community, this impeccably maintained 4-level residence combines style, functionality, and location. Offering 4 generously sized bedrooms and 3 bathrooms, this home is perfect for growing families or anyone seeking extra space and modern comfort. Step inside to discover a bright and welcoming layout with spacious rooms, ideal for both everyday living and entertaining. The open-concept living and dining areas flow seamlessly, while the kitchen offers ample cabinetry and natural light throughout. The finished lower levels adds even more versatility—perfect as a family room, home office, or guest suite. Enjoy ultimate privacy with no rear neighbors, as the property backs onto beautiful Central Park—providing peaceful views and direct access to walking trails and green space. The double car garage and extra-wide driveway offer plenty of parking for the whole family and guests alike. Located within the boundary of top-rated schools and just minutes from shopping centers, restaurants, 401, and the US border, this home offers the best of both convenience and community in a quiet, sought-after neighborhood. Call our Team to schedule your private showing today! (id:51532)
Tags
| Property Summary |
|---|
| Building |
|---|
| Land |
|---|
| Level | Rooms | Dimensions |
|---|---|---|
| Second level | 4pc Bathroom | Measurements not available |
| 4pc Ensuite bath | Measurements not available | |
| Primary Bedroom | Measurements not available | |
| Bedroom | Measurements not available | |
| Bedroom | Measurements not available | |
| Third level | 2pc Bathroom | Measurements not available |
| Family room/Fireplace | Measurements not available | |
| Bedroom | Measurements not available | |
| Fourth level | Utility room | Measurements not available |
| Storage | Measurements not available | |
| Laundry room | Measurements not available | |
| Office | Measurements not available | |
| Main level | Living room | Measurements not available |
| Dining room | Measurements not available | |
| Kitchen | Measurements not available | |
| Foyer | Measurements not available |
| Features | |||||
|---|---|---|---|---|---|
| Double width or more driveway | Finished Driveway | Front Driveway | |||
| Attached Garage | Garage | Inside Entry | |||
| Dishwasher | Dryer | Refrigerator | |||
| Stove | Washer | Central air conditioning | |||
| Heat Pump | |||||






























































