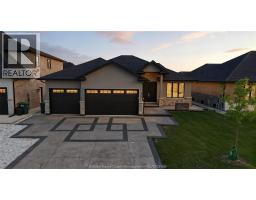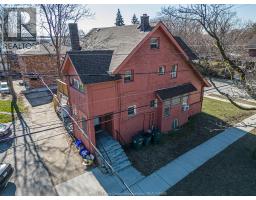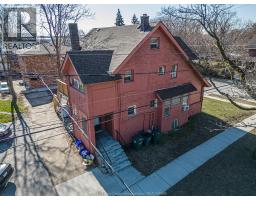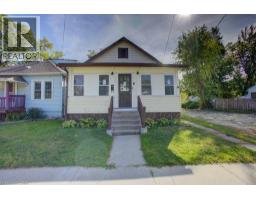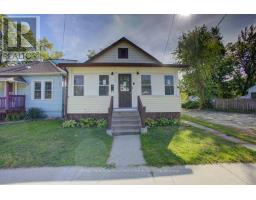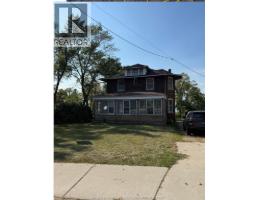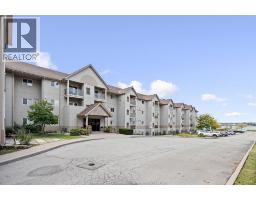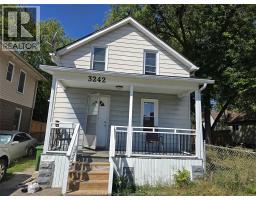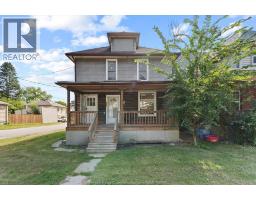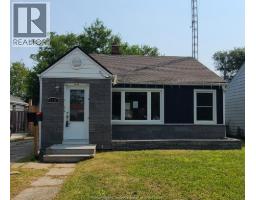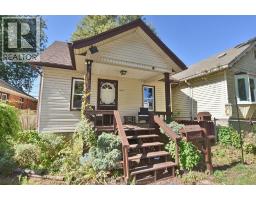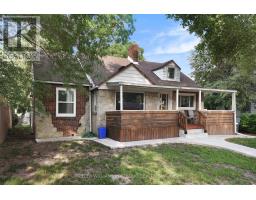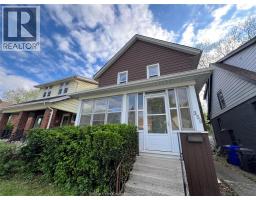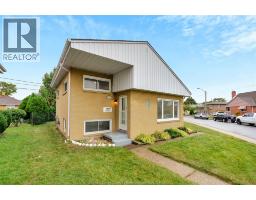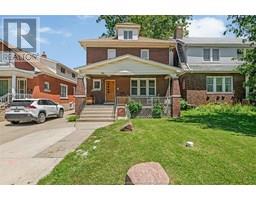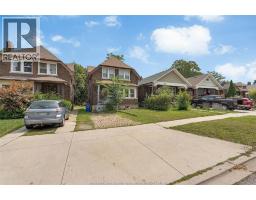3532 VIRGINIA PARK, Windsor, Ontario, CA
Address: 3532 VIRGINIA PARK, Windsor, Ontario
Summary Report Property
- MKT ID25027434
- Building TypeNo Data
- Property TypeNo Data
- StatusBuy
- Added3 days ago
- Bedrooms4
- Bathrooms2
- Area0 sq. ft.
- DirectionNo Data
- Added On29 Oct 2025
Property Overview
Beautiful brick home for sale in south windsor! the top renovation details really highlight its modern, stylish appeal. the main floor spacious living design, with the newly upgraded kitchen with all newer appliances and eye-catching hexagon backsplash, the black iron staircase is a unique feature, adding a touch of sophistication to the open concept. beautiful vinyl flooring throughout the whole house. the main level has 3 bed with each offering ample space and natural light for comfort and relaxation. windows (2024),tankless water (2024),appliances (2024),roof 7-8 year old, garage doors (2024),wiring & plumbing changed(2024). lower level comes with 1 bed and 1 full bath with a laundry room. the home features a separate double-car garage providing the ideal foundation for a future workshop, hobby space, and storage unit or ADU. (id:51532)
Tags
| Property Summary |
|---|
| Building |
|---|
| Land |
|---|
| Level | Rooms | Dimensions |
|---|---|---|
| Second level | 3pc Bathroom | Measurements not available |
| Bedroom | Measurements not available | |
| Bedroom | Measurements not available | |
| Bedroom | Measurements not available | |
| Lower level | 3pc Bathroom | Measurements not available |
| Living room | Measurements not available | |
| Laundry room | Measurements not available | |
| Bedroom | Measurements not available | |
| Main level | Kitchen | Measurements not available |
| Family room/Fireplace | Measurements not available |
| Features | |||||
|---|---|---|---|---|---|
| Concrete Driveway | Garage | Dishwasher | |||
| Dryer | Refrigerator | Stove | |||
| Washer | Central air conditioning | ||||






























