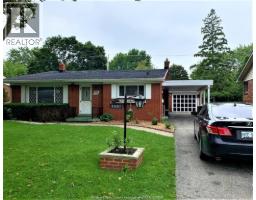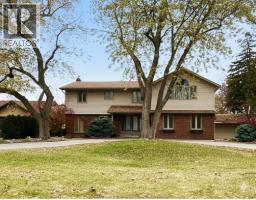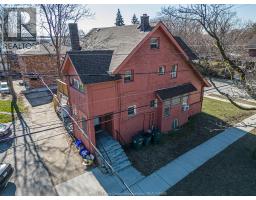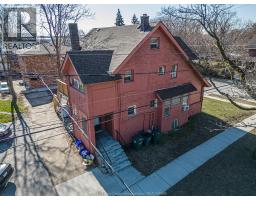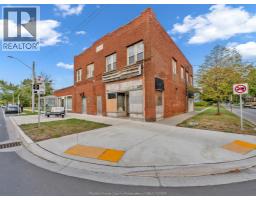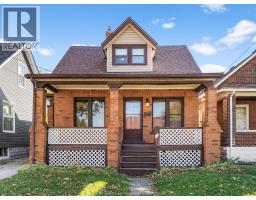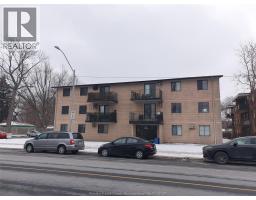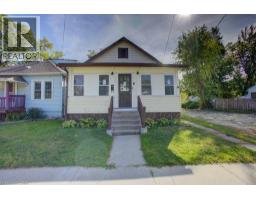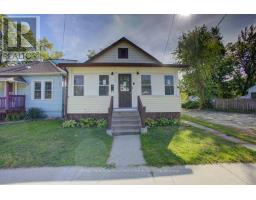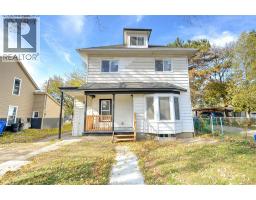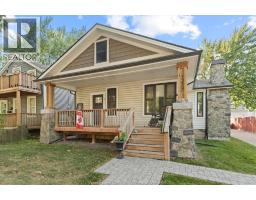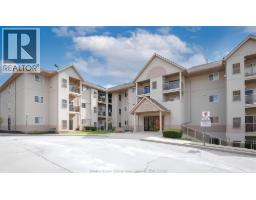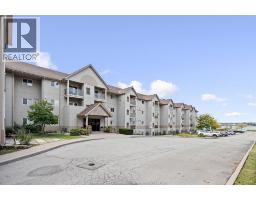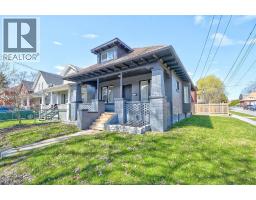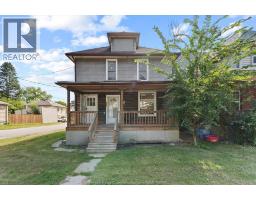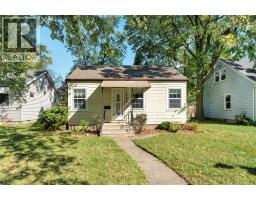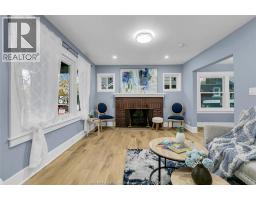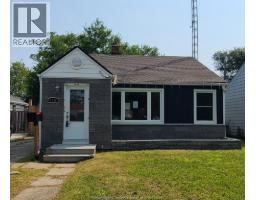3551 WOODLAND, Windsor, Ontario, CA
Address: 3551 WOODLAND, Windsor, Ontario
3 Beds2 Baths0 sqftStatus: Buy Views : 241
Price
$2,300
Summary Report Property
- MKT ID25027918
- Building TypeNo Data
- Property TypeNo Data
- StatusBuy
- Added12 weeks ago
- Bedrooms3
- Bathrooms2
- Area0 sq. ft.
- DirectionNo Data
- Added On04 Nov 2025
Property Overview
BEAUTIFUL BACK SPLIT 3 LEVEL HOUSE LOCATED IN THE CENTER OF SOUTH WINDSOR, STEPS TO THE CENTRAL PARK, CLOSE TO SCHOOLS, SHOPPING AND US BORDER. THIS WELL MAINTAINED HOME FEATURES 3 BEDROOMS AND 1.5 BATH, LARGE LIVING ROOME AND SPACIOUS KITCHEN/DINING COMBO, LOWER LEVEL FAMILY ROOM WITH GAS FIREPLACE. DETACHED SINGLE GARAGE AND SUNROOM. EXTRA LONG SIDE DRIVE WITH CARPORT TO THE SIDE DOOR, FENCED YARD. DON'T MISS THIS GREAT HOME IN AN EXCELLENT LOCATION. AS PER REQUEST OF THE LANDLORD, CREDIT CHECK, INCOME VERIFICATION, FIRST AND LAST MONTH RENT, TENANT INTERVIEW ARE REQUIRED. SELLLER RESERVES THE RIGHT TO ACCEPT AND DECLINE ANY APPLICATION. (id:51532)
Tags
| Property Summary |
|---|
Property Type
Single Family
Title
Freehold
Land Size
60 X 118 / 0 AC
Built in
1955
Parking Type
Detached Garage,Garage,Carport
| Building |
|---|
Bedrooms
Above Grade
3
Bathrooms
Total
3
Partial
1
Interior Features
Appliances Included
Dishwasher, Dryer, Stove, Washer
Flooring
Ceramic/Porcelain, Hardwood, Laminate
Building Features
Features
Finished Driveway, Side Driveway, Single Driveway
Foundation Type
Block
Style
Detached
Architecture Style
3 Level
Split Level Style
Backsplit
Heating & Cooling
Cooling
Central air conditioning
Heating Type
Forced air, Furnace
Exterior Features
Exterior Finish
Aluminum/Vinyl, Brick
Parking
Parking Type
Detached Garage,Garage,Carport
| Land |
|---|
Lot Features
Fencing
Fence
Other Property Information
Zoning Description
RES
| Level | Rooms | Dimensions |
|---|---|---|
| Second level | 4pc Bathroom | Measurements not available |
| Bedroom | Measurements not available | |
| Bedroom | Measurements not available | |
| Primary Bedroom | Measurements not available | |
| Lower level | 2pc Bathroom | Measurements not available |
| Storage | Measurements not available | |
| Laundry room | Measurements not available | |
| Family room | Measurements not available | |
| Main level | Kitchen/Dining room | Measurements not available |
| Living room | Measurements not available |
| Features | |||||
|---|---|---|---|---|---|
| Finished Driveway | Side Driveway | Single Driveway | |||
| Detached Garage | Garage | Carport | |||
| Dishwasher | Dryer | Stove | |||
| Washer | Central air conditioning | ||||



















