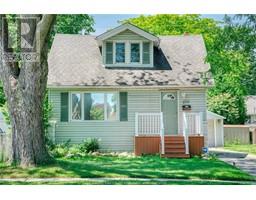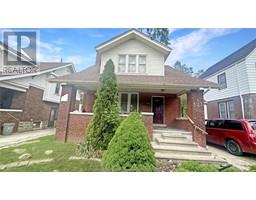3828 LOUNSBOROUGH COURT, Windsor, Ontario, CA
Address: 3828 LOUNSBOROUGH COURT, Windsor, Ontario
Summary Report Property
- MKT ID24013948
- Building TypeHouse
- Property TypeSingle Family
- StatusBuy
- Added1 weeks ago
- Bedrooms5
- Bathrooms2
- Area0 sq. ft.
- DirectionNo Data
- Added On17 Jun 2024
Property Overview
NESTLED ON A QUIET CUL-DE-SAC IN ONE OF THE MOST SOUGHT-AFTER SOUTH WINDSOR LOCATIONS, THIS HOME FEATURES FIVE BEDROOMS & TWO FULL BATHROOMS, OFFERING AMPLE SPACE FOR FAMILY LIVING & ENTERTAINING. LOVINGLY MAINTAINED BY THE ORIGINAL OWNERS, IT OFFERS QUALITY & CARE THROUGHOUT. STEP INSIDE TO DISCOVER A WELCOMING ATMOSPHERE HIGHLIGHTED BY A SPACIOUS LIVING ROOM, IDEAL FOR RELAXATION & GATHERINGS. THE KITCHEN IS EQUIPPED WITH MODERN APPLIANCES & PLENTY OF STORAGE, COMPLEMENTED BY ACCESS TO THE COVERED DECK FOR INDOOR/OUTDOOR LIVING. THE LARGE LOT ENHANCES THE APPEAL OF THE OUTDOOR LIVING, PROVIDING EXPANSIVE SPACE FOR GARDENING, PLAY, OR HOSTING GATHERINGS. ENJOY PRIVACY & TRANQUILITY IN THE BACKYARD, PERFECT FOR CREATING YOUR OWN OASIS. VERY CONVENIENTLY LOCATED NEAR DESIRABLE SCHOOLS, PARKS, & SHOPPING, THIS PROPERTY CATERS TO VARIOUS LIFESTYLES, MAKING IT SUITABLE FOR ANY FAMILY. DON'T MISS YOUR OPPORTUNITY TO MAKE THIS YOUR HOME! (id:51532)
Tags
| Property Summary |
|---|
| Building |
|---|
| Land |
|---|
| Level | Rooms | Dimensions |
|---|---|---|
| Lower level | Storage | Measurements not available |
| Laundry room | Measurements not available | |
| 3pc Bathroom | Measurements not available | |
| Bedroom | Measurements not available | |
| Bedroom | Measurements not available | |
| Living room/Fireplace | Measurements not available | |
| Main level | 4pc Ensuite bath | Measurements not available |
| Bedroom | Measurements not available | |
| Bedroom | Measurements not available | |
| Primary Bedroom | Measurements not available | |
| Kitchen | Measurements not available | |
| Dining room | Measurements not available | |
| Living room | Measurements not available | |
| Foyer | Measurements not available |
| Features | |||||
|---|---|---|---|---|---|
| Cul-de-sac | Double width or more driveway | Concrete Driveway | |||
| Finished Driveway | Front Driveway | Attached Garage | |||
| Garage | Inside Entry | Dishwasher | |||
| Dryer | Microwave Range Hood Combo | Refrigerator | |||
| Stove | Washer | Central air conditioning | |||










































