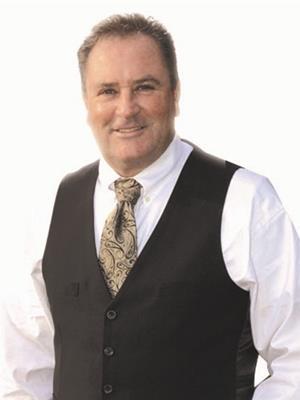3940 VILLA BORGHESE DRIVE, Windsor, Ontario, CA
Address: 3940 VILLA BORGHESE DRIVE, Windsor, Ontario
Summary Report Property
- MKT ID24014308
- Building TypeHouse
- Property TypeSingle Family
- StatusBuy
- Added22 weeks ago
- Bedrooms3
- Bathrooms4
- Area0 sq. ft.
- DirectionNo Data
- Added On19 Jun 2024
Property Overview
LUXURY MEETS LIFESTYLE IN THIS 3 BDR, EXECUTIVE TWO STOREY! THIS STUNNING HOME OFFERS THE EPITOME OF ELEGANCE & COMFORT FROM THE MOMENT YOU ARRIVE. YOU WILL BE CAPTIVATED BY ITS IMPECCABLE CURB APPEAL & INVITING AMBIANCE. NESTLED IN A PRIME WINDSOR LOCATION WITH ACCESS TO THE BEST SCHOOLS AND SHOPPING AMENITIES. STEP INSIDE TO DISCOVER A WORLD OF REFINED LIVING, WHERE EVERY DETAIL HAS BEEN METICULOUSLY CRAFTED TO PERFECTION. WITH SPACIOUS LIVING AREAS BATHED IN NATURAL LIGHT, A GOURMET CHEF'S KITCHEN EQUIPPED WITH TOP OF THE LINE APPLIANCES, AND EXQUISITE FINISHES THROGHOUT, THIS HOME IS AN ENTERTAINER'S PARADISE. ESCAPE TO YOUR OWN PRIVATE OASIS IN THE EXPANSIVE BACKYARD, COMPLETE WITH LUSH LANDSCAPING AND SERENE SURROUNDINGS. WHETHER YOU'RE HOSTING A GATHERING WITH FRIENDS AND FAMILY OR SIMPLY UNWINDING AFTER A LONG DAY AT THE INGROUND POOL, THIS OUTDOOR SANCTUARY PROVIDES A PRIVATE SETTING FOR RELAXATION AND ENJOYMENT. WITH AMPLE BEDROOMS, INCLUDING A LUXURIOUS MASTER SUITE RETREAT. (id:51532)
Tags
| Property Summary |
|---|
| Building |
|---|
| Land |
|---|
| Level | Rooms | Dimensions |
|---|---|---|
| Second level | Bedroom | Measurements not available |
| Primary Bedroom | Measurements not available | |
| 4pc Ensuite bath | Measurements not available | |
| Basement | Storage | Measurements not available |
| Main level | Foyer | Measurements not available |
| Kitchen | Measurements not available | |
| Eating area | Measurements not available | |
| Dining room | Measurements not available | |
| Living room | Measurements not available | |
| Sunroom | Measurements not available | |
| Family room | Measurements not available | |
| 2pc Bathroom | Measurements not available | |
| Laundry room | Measurements not available |
| Features | |||||
|---|---|---|---|---|---|
| Finished Driveway | Front Driveway | Attached Garage | |||
| Garage | Central air conditioning | ||||




































































