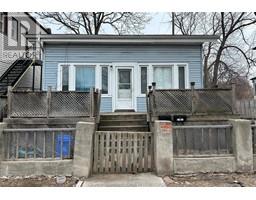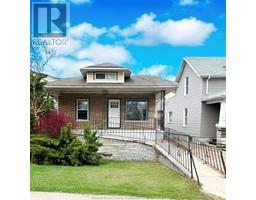4131 MOUNT ROYAL DRIVE, Windsor, Ontario, CA
Address: 4131 MOUNT ROYAL DRIVE, Windsor, Ontario
Summary Report Property
- MKT ID25007003
- Building TypeHouse
- Property TypeSingle Family
- StatusBuy
- Added1 weeks ago
- Bedrooms4
- Bathrooms3
- Area1398 sq. ft.
- DirectionNo Data
- Added On09 Apr 2025
Property Overview
Extra-large ranch with 2-car garage in the sought-after South Windsor neighborhood. Approximately 1,400 square feet on the main floor plus fully finished basement. Very well-designed layout with 3+1 bedrooms,3 full bathrooms, including an ensuite, and 2 updated kitchens. Recent upgrades include stylish floors throughout and modernized kitchen with quartz countertops, adding a touch of elegance. The living room w/ fireplace is illuminated by pot lights, creating a warm and inviting atmosphere. Basement is fully finished with a family room, 2nd kitchen, 4th bedroom, 3rd full bath, office area, laundry room, and plenty of storage. Side separate entrance to the basement for convenience. Covered front porch and back patio. Extra wide and long double drive. Newer Lennox Furnace and AC ( 2015). Newer roof. Great location just a 5-minute walk from St. Clair College, making it an ideal choice for both investors and families seeking a charming and spacious home. (id:51532)
Tags
| Property Summary |
|---|
| Building |
|---|
| Land |
|---|
| Level | Rooms | Dimensions |
|---|---|---|
| Basement | 3pc Bathroom | Measurements not available |
| Utility room | Measurements not available | |
| Laundry room | Measurements not available | |
| Office | Measurements not available | |
| Kitchen | Measurements not available | |
| Bedroom | Measurements not available | |
| Family room | Measurements not available | |
| Main level | 3pc Ensuite bath | Measurements not available |
| 4pc Bathroom | Measurements not available | |
| Bedroom | Measurements not available | |
| Bedroom | Measurements not available | |
| Primary Bedroom | Measurements not available | |
| Kitchen | Measurements not available | |
| Eating area | Measurements not available | |
| Living room | Measurements not available | |
| Foyer | Measurements not available |
| Features | |||||
|---|---|---|---|---|---|
| Finished Driveway | Front Driveway | Detached Garage | |||
| Garage | Dishwasher | Dryer | |||
| Washer | Two stoves | Central air conditioning | |||
























































