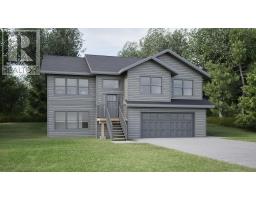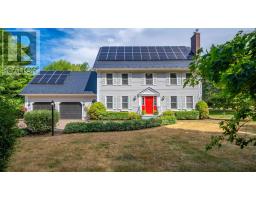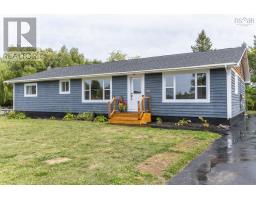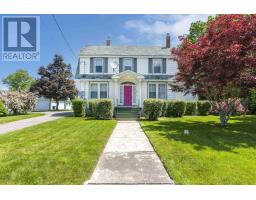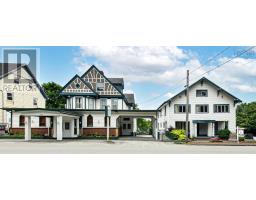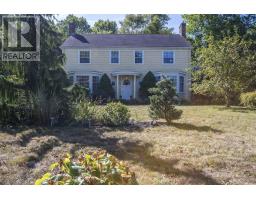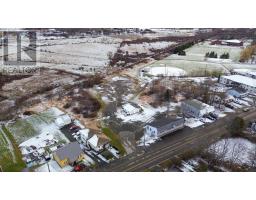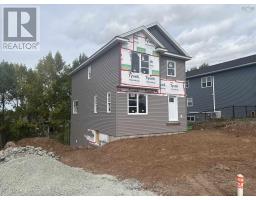417 Wilson Street, Windsor, Nova Scotia, CA
Address: 417 Wilson Street, Windsor, Nova Scotia
Summary Report Property
- MKT ID202526823
- Building TypeHouse
- Property TypeSingle Family
- StatusBuy
- Added5 days ago
- Bedrooms3
- Bathrooms1
- Area2380 sq. ft.
- DirectionNo Data
- Added On03 Nov 2025
Property Overview
This charming, move-in-ready bungalow is perfectly situated in a sought-after Windsor neighbourhood and has been beautifully updated throughout. A long list of recent upgrades makes this home both stylish and functional, while still offering room to make it your own including the opportunity to finish and personalize the spacious basement. Featuring 3 bedrooms and 1 full bath, this home offers bright, inviting spaces, new flooring in the bedrooms, bathroom and kitchen, updated bathroom, heat pumps, new appliances, updated kitchen with new cabinet doors with quartz countertops, and a new back deck ideal for relaxing or entertaining. Downstairs, the basement is ready for your vision, with two rooms that could easily be transformed into a home office, gym, or creative space. Step outside to discover the large, mature backyard, generous parking, and a truly dreamy two-storey garage. The lower level provides ample space for a car plus abundant storage for tools and equipment. Upstairs, the open-concept loft features built-in workbenches and high ceiling, making it the perfect spot for a studio or a workshop! The potential here is endless. This property blends comfort, versatility, and character, the perfect combination for modern living in a prime location. (id:51532)
Tags
| Property Summary |
|---|
| Building |
|---|
| Level | Rooms | Dimensions |
|---|---|---|
| Basement | Den | 12.1 X13.8 |
| Den | 12.1 X 10.2 | |
| Laundry / Bath | 12.11 X 11.4 | |
| Storage | 16.6X29.6 | |
| Main level | Foyer | 5.1 x7.1 |
| Living room | 15.3 X 19.9 | |
| Dining room | 9.1 X 10.8 | |
| Kitchen | 9.1 X 14.4 | |
| Primary Bedroom | 11 X 12.3 | |
| Bath (# pieces 1-6) | 7.4X7.6 | |
| Bedroom | 14.11 X 10.10 | |
| Bedroom | 9.1- X 11.8 |
| Features | |||||
|---|---|---|---|---|---|
| Garage | Detached Garage | Gravel | |||
| Wall unit | Heat Pump | ||||















































