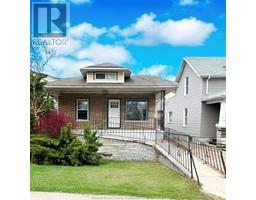4465 SPAGO, Windsor, Ontario, CA
Address: 4465 SPAGO, Windsor, Ontario
Summary Report Property
- MKT ID25010462
- Building TypeHouse
- Property TypeSingle Family
- StatusBuy
- Added1 days ago
- Bedrooms5
- Bathrooms2
- Area0 sq. ft.
- DirectionNo Data
- Added On29 Apr 2025
Property Overview
Nestled in the prestigious Walkergate area, this fully renovated 5-bedroom raised ranch is the epitome of modern luxury. The upper level showcases 3 spacious bedrooms, a beautifully updated bathroom (2024), and sun-drenched living and dining spaces complemented by a brand-new kitchen (2022) and stylish new flooring (2024). The lower level adds 2 additional bedrooms, a second updated bathroom (2024), and a refined family room with a cozy fireplace and chic bar—perfect for entertaining or relaxation. Exterior upgrades include a sleek new garage door (2022), a brand-new concrete driveway (2024), and a newly constructed deck (2024), all enhancing the home’s curb appeal. The roof (approx. 6 years old) and recent duct cleaning (2025) ensure peace of mind. Freshly painted throughout (2024) and located in the prestigious Walkergate area, this home offers unparalleled elegance and comfort. (id:51532)
Tags
| Property Summary |
|---|
| Building |
|---|
| Land |
|---|
| Level | Rooms | Dimensions |
|---|---|---|
| Lower level | 4pc Bathroom | Measurements not available |
| Laundry room | Measurements not available | |
| Storage | Measurements not available | |
| Bedroom | Measurements not available | |
| Bedroom | Measurements not available | |
| Family room/Fireplace | Measurements not available | |
| Main level | 4pc Bathroom | Measurements not available |
| Bedroom | Measurements not available | |
| Bedroom | Measurements not available | |
| Bedroom | Measurements not available | |
| Primary Bedroom | Measurements not available | |
| Living room | Measurements not available | |
| Kitchen | Measurements not available | |
| Foyer | Measurements not available |
| Features | |||||
|---|---|---|---|---|---|
| Double width or more driveway | Paved driveway | Finished Driveway | |||
| Front Driveway | Attached Garage | Garage | |||
| Dishwasher | Dryer | Microwave | |||
| Refrigerator | Stove | Washer | |||





















































