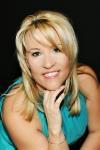450 MATTHEW BRADY, Windsor, Ontario, CA
Address: 450 MATTHEW BRADY, Windsor, Ontario
5 Beds3 Baths0 sqftStatus: Buy Views : 998
Price
$810,000
Summary Report Property
- MKT ID24018902
- Building TypeHouse
- Property TypeSingle Family
- StatusBuy
- Added13 weeks ago
- Bedrooms5
- Bathrooms3
- Area0 sq. ft.
- DirectionNo Data
- Added On15 Aug 2024
Property Overview
CHARACTER & CHARM IN OLDE RIVERSIDE FEATURING 3+2 BEDROOMS, 3 BATHS & MAIN FLOOR LAUNDRY. THIS HOME HAS CURB APPEAL TO BE PROUD OF. MAIN FLOOR LIVING RM WITH STAINED GLASS WINDOWS, GAS FIREPLACE, DEN, KITCHEN, DINING AREA, 1/2 BATH WITH LANDRY, FAMILY RM WITH 2ND FIREPLACE & PATIO DOOR LEADING TO YOUR FULLY FENCED YARD & BEAUTIFUL PEACEFUL GARDENS. UPSTAIRS YOU WILL FIND 3 BEDROOMS & FULL BATH. THE BASEMENT HAS 2 BEDROOMS , 3 PIECE BATH KITCHEN/ LANDRY, LIVING AREA & ACCESS TO PRIVATE FENCED CRT YARD AREA. STEPS TO THE WATER & KIWANIS PARK. CLOSE TO SHOPPING, TRAILS, SCHOOLS, PARKS AND TRANSIT. THIS ONE IS CALLING YOU HOME. (id:51532)
Tags
| Property Summary |
|---|
Property Type
Single Family
Building Type
House
Storeys
2
Title
Freehold
Land Size
64.99X111
| Building |
|---|
Bedrooms
Above Grade
3
Below Grade
2
Bathrooms
Total
5
Partial
1
Interior Features
Appliances Included
Dishwasher, Dryer, Refrigerator, Washer, Two stoves
Flooring
Ceramic/Porcelain, Hardwood
Building Features
Features
Double width or more driveway, Front Driveway
Foundation Type
Block
Style
Detached
Heating & Cooling
Cooling
Heat Pump
Heating Type
Boiler, Ductless, Heat Pump
Exterior Features
Exterior Finish
Concrete/Stucco
| Land |
|---|
Lot Features
Fencing
Fence
Other Property Information
Zoning Description
RES
| Level | Rooms | Dimensions |
|---|---|---|
| Second level | 4pc Bathroom | Measurements not available |
| Bedroom | Measurements not available | |
| Bedroom | Measurements not available | |
| Bedroom | Measurements not available | |
| Lower level | 3pc Bathroom | Measurements not available |
| Laundry room | Measurements not available | |
| Storage | Measurements not available | |
| Living room | Measurements not available | |
| Kitchen | Measurements not available | |
| Bedroom | Measurements not available | |
| Bedroom | Measurements not available | |
| Main level | 2pc Bathroom | Measurements not available |
| Dining room | Measurements not available | |
| Dining room | Measurements not available | |
| Kitchen | Measurements not available | |
| Family room/Fireplace | Measurements not available | |
| Living room/Fireplace | Measurements not available | |
| Foyer | Measurements not available |
| Features | |||||
|---|---|---|---|---|---|
| Double width or more driveway | Front Driveway | Dishwasher | |||
| Dryer | Refrigerator | Washer | |||
| Two stoves | Heat Pump | ||||













































