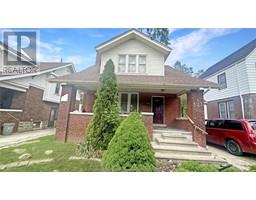4596 FONTANA AVENUE, Windsor, Ontario, CA
Address: 4596 FONTANA AVENUE, Windsor, Ontario
Summary Report Property
- MKT ID24014826
- Building TypeHouse
- Property TypeSingle Family
- StatusBuy
- Added1 days ago
- Bedrooms5
- Bathrooms3
- Area0 sq. ft.
- DirectionNo Data
- Added On30 Jun 2024
Property Overview
4596 Fontana is a beautifully renovated and fully finished masterpiece, ideal for a family looking for a move in ready home! With 5 bedrooms and 3 full baths, there is plenty of space for a growing family. Wide Open concept - perfect for entertaining - living/dining/kitchen area - custom built gourmet modern kitchen - massive island with quartz counters and backsplash! Tastefully renovated baths and flooring thru-out! The cozy finished basement features a gas fireplace, perfect for relaxation. The covered porch overlooks the backyard, perfect for outdoor family gatherings. The bright white walls and elegant wainscoting throughout the home create a timeless and chic living space. Situated within walking distance to many amenities and close to shopping centers, this home offers both convenience and luxury. Don't miss out on the opportunity to make this stylish and fully finished home your own. HEATED GARAGE AND CLOSE TO TALBOT TRAIL SCHOOL! (id:51532)
Tags
| Property Summary |
|---|
| Building |
|---|
| Land |
|---|
| Level | Rooms | Dimensions |
|---|---|---|
| Lower level | 3pc Bathroom | Measurements not available |
| Storage | Measurements not available | |
| Bedroom | Measurements not available | |
| Bedroom | Measurements not available | |
| Living room/Fireplace | Measurements not available | |
| Laundry room | Measurements not available | |
| Main level | 4pc Bathroom | Measurements not available |
| 4pc Ensuite bath | Measurements not available | |
| Dining room | Measurements not available | |
| Living room | Measurements not available | |
| Eating area | Measurements not available | |
| Kitchen | Measurements not available | |
| Foyer | Measurements not available | |
| Bedroom | Measurements not available | |
| Bedroom | Measurements not available |
| Features | |||||
|---|---|---|---|---|---|
| Double width or more driveway | Concrete Driveway | Finished Driveway | |||
| Front Driveway | Attached Garage | Garage | |||
| Inside Entry | Dishwasher | Dryer | |||
| Microwave | Refrigerator | Stove | |||
| Washer | Central air conditioning | ||||



































































