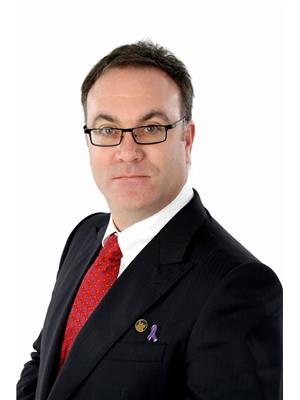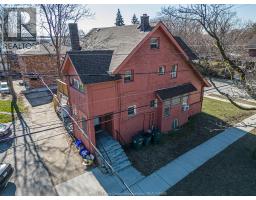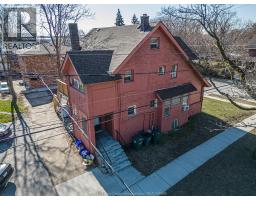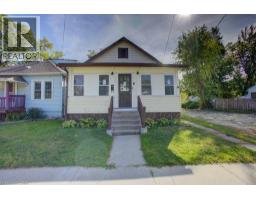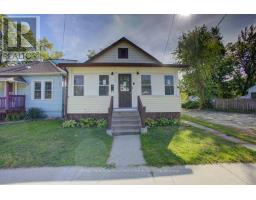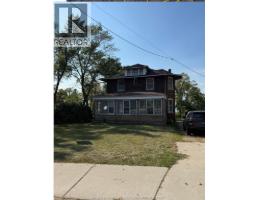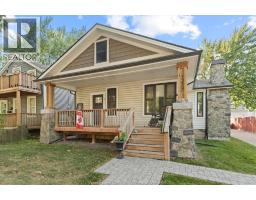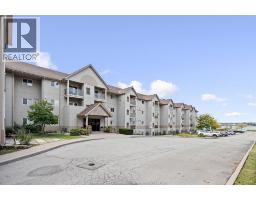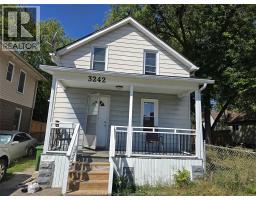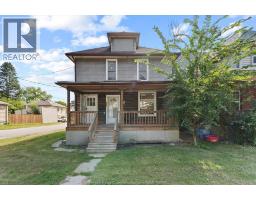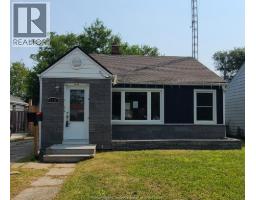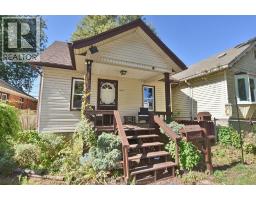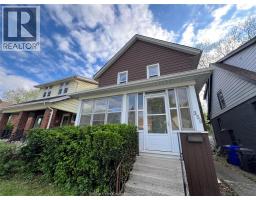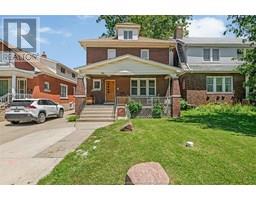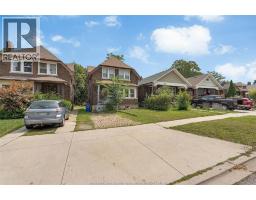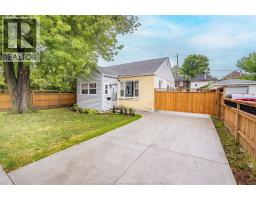4789 RIVERSIDE Unit# 702, Windsor, Ontario, CA
Address: 4789 RIVERSIDE Unit# 702, Windsor, Ontario
2 Beds2 Baths1600 sqftStatus: Buy Views : 509
Price
$800,000
Summary Report Property
- MKT ID25022328
- Building TypeApartment
- Property TypeSingle Family
- StatusBuy
- Added9 weeks ago
- Bedrooms2
- Bathrooms2
- Area1600 sq. ft.
- DirectionNo Data
- Added On04 Sep 2025
Property Overview
Highly desirable approximately 1,600 Sq. on the 7th floor, Riverside front suite in the Pinnacle Condominiums. Great views from the large windows, Open concept plan with beautiful hardwood floors, gas FP in Great Room, open cocept kitchen with bar, Status Certificate, Rules & Regulations & Floor Plan in Attachments. Unit includes 2 underground parking spaces and a storage unit. (id:51532)
Tags
| Property Summary |
|---|
Property Type
Single Family
Building Type
Apartment
Square Footage
1600 sqft
Title
Condominium/Strata
Land Size
X / 1.644 AC
Built in
1999
Parking Type
Underground(2)
| Building |
|---|
Bedrooms
Above Grade
2
Bathrooms
Total
2
Interior Features
Flooring
Ceramic/Porcelain, Hardwood
Building Features
Square Footage
1600 sqft
Total Finished Area
1600 sqft
Heating & Cooling
Cooling
Central air conditioning
Heating Type
Forced air
Exterior Features
Exterior Finish
Stucco
Maintenance or Condo Information
Maintenance Fees
$515 Monthly
Maintenance Fees Include
Exterior Maintenance, Ground Maintenance, Property Management, Water
Parking
Parking Type
Underground(2)
| Land |
|---|
Other Property Information
Zoning Description
RD 3.4
| Level | Rooms | Dimensions |
|---|---|---|
| Main level | 4pc Bathroom | Measurements not available |
| 3pc Ensuite bath | Measurements not available | |
| Living room | Measurements not available | |
| Utility room | Measurements not available | |
| Bedroom | Measurements not available | |
| Bedroom | Measurements not available | |
| Den | Measurements not available | |
| Eating area | Measurements not available | |
| Kitchen | Measurements not available | |
| Dining room | Measurements not available | |
| Great room | Measurements not available | |
| Foyer | Measurements not available |
| Features | |||||
|---|---|---|---|---|---|
| Underground(2) | Central air conditioning | ||||


































