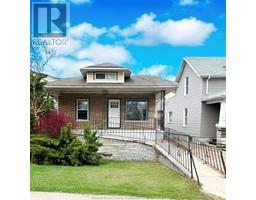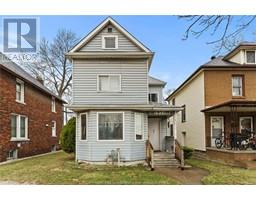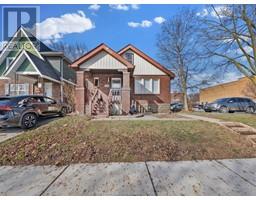5055 RIVERSIDE DRIVE East Unit# 1202, Windsor, Ontario, CA
Address: 5055 RIVERSIDE DRIVE East Unit# 1202, Windsor, Ontario
Summary Report Property
- MKT ID25007815
- Building TypeApartment
- Property TypeSingle Family
- StatusBuy
- Added9 weeks ago
- Bedrooms3
- Bathrooms4
- Area3750 sq. ft.
- DirectionNo Data
- Added On08 Apr 2025
Property Overview
A unicorn, an anomaly, a true one of one. THE penthouse at Glengarda, offers 3,750 square feet of sheer luxury, making it the largest condo in Windsor. Step into a granite foyer with twelve-foot ceilings soaring throughout, framing stunning 180-degree views of the Detroit River. A custom kitchen awaits, boasting an expansive array of cupboard space for every culinary whim. Multiple dining areas flow seamlessly, ideal for intimate dinners or lavish gatherings, while sweeping double balconies beckon you to savor the scenery. Two spacious bedrooms, each with its own ensuite, provide a perfect retreat—the primary ensuite featuring a marble slab shower for ultimate indulgence. Plus, there’s space for a third bedroom with ensuite. With 24-hour security, four prime underground parking spaces next to the entrance, 2 storage lockers, this rare gem on Riverside Drive’s golden mile is a once in a lifetime opportunity. (id:51532)
Tags
| Property Summary |
|---|
| Building |
|---|
| Land |
|---|
| Level | Rooms | Dimensions |
|---|---|---|
| Main level | 5pc Ensuite bath | Measurements not available |
| 4pc Ensuite bath | Measurements not available | |
| 3pc Bathroom | Measurements not available | |
| 2pc Bathroom | Measurements not available | |
| Utility room | Measurements not available | |
| Storage | Measurements not available | |
| Living room | Measurements not available | |
| Primary Bedroom | Measurements not available | |
| Bedroom | Measurements not available | |
| Office | Measurements not available | |
| Living room/Dining room | Measurements not available | |
| Dining nook | Measurements not available | |
| Kitchen | Measurements not available | |
| Living room/Fireplace | Measurements not available | |
| Foyer | Measurements not available |
| Features | |||||
|---|---|---|---|---|---|
| Underground(4) | Central air conditioning | ||||


































































