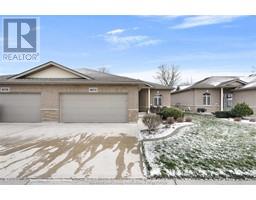5080 MALDEN ROAD, Windsor, Ontario, CA
Address: 5080 MALDEN ROAD, Windsor, Ontario
Summary Report Property
- MKT ID24029279
- Building TypeHouse
- Property TypeSingle Family
- StatusBuy
- Added6 hours ago
- Bedrooms2
- Bathrooms2
- Area0 sq. ft.
- DirectionNo Data
- Added On11 Dec 2024
Property Overview
Fabulous updated home on a large treed lot in a rural setting in the city, nestled between Ojibway and Spring Garden parks. Featuring living room, dining room, gorgeous custom cherry wood and walnut kitchen cabinets & including fridge, dishwasher, microwave, built-in oven and stove top. Huge main floor family room with gas fireplace and office alcove behind double doors, plus access to the screened-in porch and the beautiful fenced yard with mature trees and stunning perennial gardens. Main floor also has a mud room, spacious laundry with washer and dryer, 2nd bedroom and 4 piece bath. The second storey has a huge principal bedroom with double closets, built-in dressers and a 5 piece ensuite bath! Outdoor features include a large fully insulated and heated artist's studio, screened in summer gazebo, and the one car garage is currently used as a workshop! Discover more lovely features as you view this special property. All this for $725,000! (id:51532)
Tags
| Property Summary |
|---|
| Building |
|---|
| Land |
|---|
| Level | Rooms | Dimensions |
|---|---|---|
| Second level | 5pc Ensuite bath | Measurements not available |
| Primary Bedroom | Measurements not available | |
| Basement | Laundry room | Measurements not available |
| Storage | Measurements not available | |
| Main level | 4pc Bathroom | Measurements not available |
| Primary Bedroom | Measurements not available | |
| Mud room | Measurements not available | |
| Laundry room | Measurements not available | |
| Bedroom | Measurements not available | |
| Family room/Fireplace | Measurements not available | |
| Kitchen | Measurements not available | |
| Dining room | Measurements not available | |
| Living room | Measurements not available |
| Features | |||||
|---|---|---|---|---|---|
| Concrete Driveway | Side Driveway | Detached Garage | |||
| Garage | Central Vacuum | Cooktop | |||
| Dishwasher | Dryer | Microwave | |||
| Refrigerator | Washer | Oven | |||
| Central air conditioning | |||||






























































