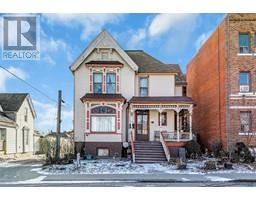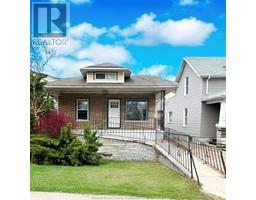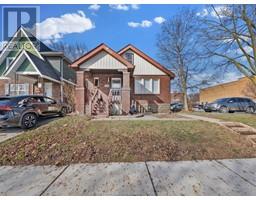5765 RIVERSIDE DRIVE East, Windsor, Ontario, CA
Address: 5765 RIVERSIDE DRIVE East, Windsor, Ontario
Summary Report Property
- MKT ID25006124
- Building TypeHouse
- Property TypeSingle Family
- StatusBuy
- Added5 weeks ago
- Bedrooms3
- Bathrooms3
- Area0 sq. ft.
- DirectionNo Data
- Added On21 Mar 2025
Property Overview
Welcome to 5765 Riverside Drive, a 2-storey home that blends elegance and comfort. Step into a grand foyer, leading to a formal dining room with breathtaking river views, an office, & a spacious living room. The expansive family room features a cozy fireplace & large windows offering serene views of the beautifully landscaped gardens and ponds. The kitchen boasts granite countertops and stainless steel appliances. Upstairs, three generously sized bedrooms ,primary bedroom with water view, one with a deck overlooking the water. Updates: central air (2022) & brick work(2023),roof ( 2020) and fresh repainting in 2023. The full basement with grade entrance provides endless potential. Located on prestigious Riverside Drive, enjoy peaceful walks along the river at any time. This home offers the perfect mix of luxury and tranquility. Schedule a showing today to experience this incredible property! (id:51532)
Tags
| Property Summary |
|---|
| Building |
|---|
| Land |
|---|
| Level | Rooms | Dimensions |
|---|---|---|
| Second level | 4pc Bathroom | Measurements not available |
| Primary Bedroom | Measurements not available | |
| Bedroom | Measurements not available | |
| Bedroom | Measurements not available | |
| Lower level | Office | Measurements not available |
| 3pc Bathroom | Measurements not available | |
| Laundry room | Measurements not available | |
| Storage | Measurements not available | |
| Main level | Family room/Fireplace | Measurements not available |
| 2pc Bathroom | Measurements not available | |
| Kitchen | Measurements not available | |
| Dining room | Measurements not available | |
| Office | Measurements not available | |
| Living room/Fireplace | Measurements not available | |
| Foyer | Measurements not available |
| Features | |||||
|---|---|---|---|---|---|
| Finished Driveway | Front Driveway | Interlocking Driveway | |||
| Attached Garage | Garage | Inside Entry | |||
| Dishwasher | Dryer | Refrigerator | |||
| Stove | Washer | Central air conditioning | |||




































































