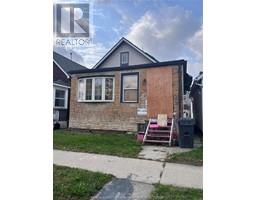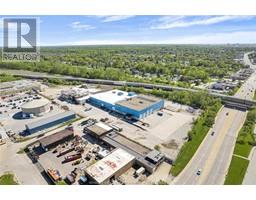583 BANWELL ROAD, Windsor, Ontario, CA
Address: 583 BANWELL ROAD, Windsor, Ontario
Summary Report Property
- MKT ID24028794
- Building TypeHouse
- Property TypeSingle Family
- StatusBuy
- Added15 hours ago
- Bedrooms5
- Bathrooms3
- Area1700 sq. ft.
- DirectionNo Data
- Added On03 Dec 2024
Property Overview
Welcome to your dream home in East Windsor! Well maintained and spacious full brick ranch-style house features approximately 3,000 sq. ft. of living space, 60 x 120 lot. Steps to Ganatchio Trail and riverfront. Open concept living room with fireplace, dining and kitchen area. 2 bedrooms plus a den on the main floor and a main-floor laundry. Primary bedroom has an ensuite. 2 additional bedrooms, family room & lots of storage in the finished basement. Furnace and A/C (2023), roof (2016), basement floors and bath (2018). Additional features include an underground sprinkler system, fiber internet, custom oak cabinets, insulated interior walls & lots of storage space. This home is a must-see, way bigger than it looks, offers the ideal balance of quiet living and easy access to everything you need. (id:51532)
Tags
| Property Summary |
|---|
| Building |
|---|
| Land |
|---|
| Level | Rooms | Dimensions |
|---|---|---|
| Basement | Bedroom | Measurements not available |
| Living room | Measurements not available | |
| Storage | Measurements not available | |
| Utility room | Measurements not available | |
| 3pc Bathroom | Measurements not available | |
| Bedroom | Measurements not available | |
| Main level | 3pc Ensuite bath | Measurements not available |
| 3pc Bathroom | Measurements not available | |
| Bedroom | Measurements not available | |
| Dining room | Measurements not available | |
| Laundry room | Measurements not available | |
| Bedroom | Measurements not available | |
| Living room | Measurements not available | |
| Primary Bedroom | Measurements not available | |
| Kitchen | Measurements not available |
| Features | |||||
|---|---|---|---|---|---|
| Paved driveway | Concrete Driveway | Front Driveway | |||
| Garage | Inside Entry | Dishwasher | |||
| Microwave Range Hood Combo | Refrigerator | Stove | |||
| Central air conditioning | |||||































































