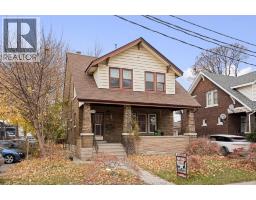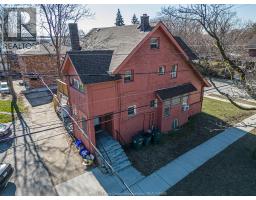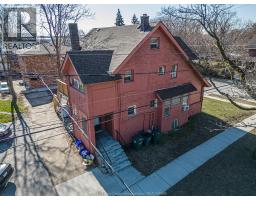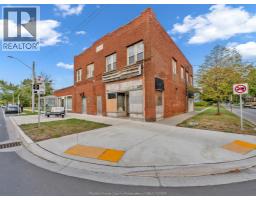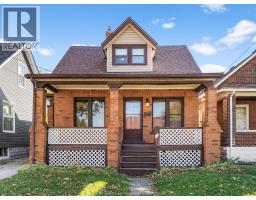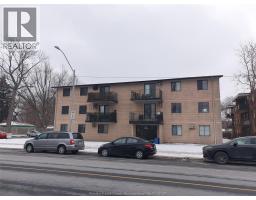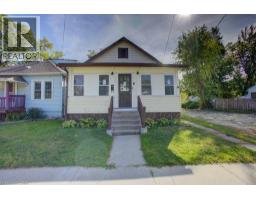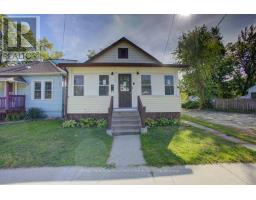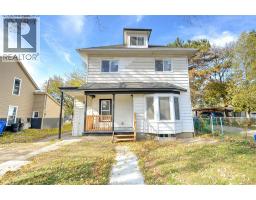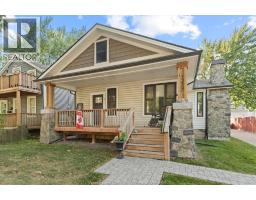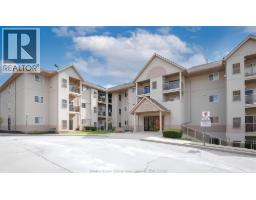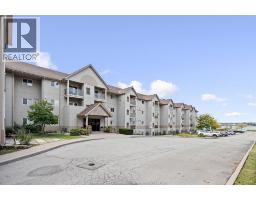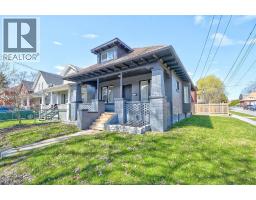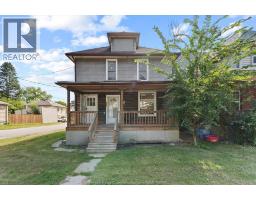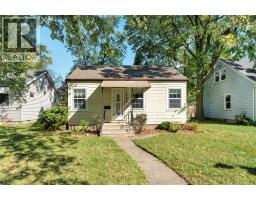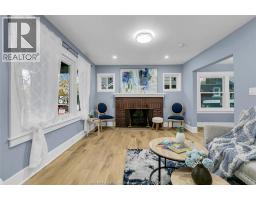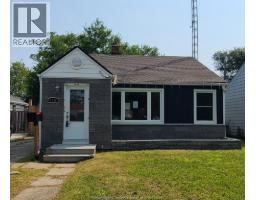6344 THORNBERRY, Windsor, Ontario, CA
Address: 6344 THORNBERRY, Windsor, Ontario
Summary Report Property
- MKT ID25027190
- Building TypeRow / Townhouse
- Property TypeSingle Family
- StatusBuy
- Added11 weeks ago
- Bedrooms2
- Bathrooms2
- Area1095 sq. ft.
- DirectionNo Data
- Added On29 Oct 2025
Property Overview
Don’t miss this fantastic opportunity to own a move-in-ready condo in Roseville Gardens! Long-time owners have cared for this home w/ attention to detail, adding clever storage, pocket doors & subtle upgrades over time. Main flr features a bright open layout — kitchen opens to dining area & living rm w/ patio doors leading to a fenced yard w/ gas line for BBQ - great for relaxing or entertaining. Upstairs, find 2 large bdrms (easily converted back to 3) & an updated bath. Lower lvl offers laundry area, half bath & a workshop for the handy homeowner. Condo fees only $299/mo include indoor pool, rec centre, & exterior maintenance. Updates include furnace (2019), HWT (owned, 2025). All appliances stay + private parking included. Low-maintenance living at an unbeatable price — ideal for busy professionals, small families or retirees. Close to shopping, schools & major routes. Act fast — units here don’t last! (id:51532)
Tags
| Property Summary |
|---|
| Building |
|---|
| Land |
|---|
| Level | Rooms | Dimensions |
|---|---|---|
| Second level | 4pc Bathroom | Measurements not available |
| Primary Bedroom | Measurements not available | |
| Bedroom | Measurements not available | |
| Basement | 2pc Bathroom | Measurements not available |
| Workshop | Measurements not available | |
| Laundry room | Measurements not available | |
| Main level | Family room | Measurements not available |
| Dining room | Measurements not available | |
| Kitchen | Measurements not available | |
| Foyer | Measurements not available |
| Features | |||||
|---|---|---|---|---|---|
| Single Driveway | Dishwasher | Dryer | |||
| Microwave Range Hood Combo | Refrigerator | Stove | |||
| Washer | Central air conditioning | ||||




























