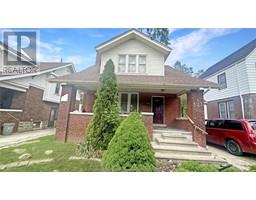749 Walker ROAD, Windsor, Ontario, CA
Address: 749 Walker ROAD, Windsor, Ontario
Summary Report Property
- MKT ID24014074
- Building TypeHouse
- Property TypeSingle Family
- StatusBuy
- Added1 weeks ago
- Bedrooms4
- Bathrooms2
- Area0 sq. ft.
- DirectionNo Data
- Added On17 Jun 2024
Property Overview
Prime location! Rare opportunity! Fall in love with this charming, heritage 2-story semi-detached home. Main floor boasts a generous sized living/dining room combination, a den/office that can easily be turned into another bdrm, all adorned with stunning hardwood flooring. Indulge in the completely remodelled, eat-in kitchen, complemented with gorgeous high ceilings offering an abundance of natural light. Explore this distinctive floor plan featuring a dual staircase design, leading to two separate corridors, each unveiling a bdrm & a bathroom at opposite ends. Continue upward to the versatile open concept loft. Discover endless possibilities with this multifaceted property, whether you're envisioning a dynamic storefront, a comfortable home, or a blend of both, this property offers the flexibility to bring your vision to life. Make your mark in this vibrant Walkerville community. (id:51532)
Tags
| Property Summary |
|---|
| Building |
|---|
| Land |
|---|
| Level | Rooms | Dimensions |
|---|---|---|
| Second level | 4pc Bathroom | Measurements not available |
| Bedroom | Measurements not available | |
| 3pc Bathroom | Measurements not available | |
| Bedroom | Measurements not available | |
| Above | Storage | Measurements not available |
| Bedroom | Measurements not available | |
| Basement | Utility room | Measurements not available |
| Main level | Storage | Measurements not available |
| Primary Bedroom | Measurements not available | |
| Kitchen | Measurements not available | |
| Dining room | Measurements not available | |
| Living room | Measurements not available |
| Features | |||||
|---|---|---|---|---|---|
| Double width or more driveway | Rear Driveway | Dishwasher | |||
| Dryer | Refrigerator | Stove | |||
| Washer | Partially air conditioned | ||||
























































