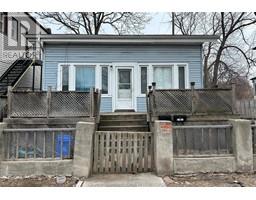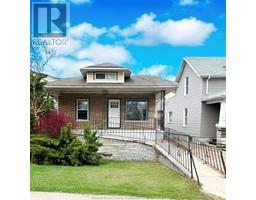756 Ducharme, Windsor, Ontario, CA
Address: 756 Ducharme, Windsor, Ontario
Summary Report Property
- MKT ID25008747
- Building TypeHouse
- Property TypeSingle Family
- StatusBuy
- Added2 days ago
- Bedrooms3
- Bathrooms1
- Area0 sq. ft.
- DirectionNo Data
- Added On18 Apr 2025
Property Overview
Dreaming of peaceful county living, but still want to be close to the best amenities? This charming South Windsor ranch is the perfect blend of tranquility & convenience. Perfectly designed for comfort & ease with all 3 bedrooms, bathroom & kitchen all located on a single level, this home is an ideal choice for young families & retirees. The spacious floor plan offers a warm & inviting space to unwind or entertain. Basement boasts a large flex space with room to add an additional bedroom if needed! For the hobbyist, this home truly shines. The standout feature is the massive 31' x 18' garage, offering ample space for your projects, storage, or a home workshop. Bonus rear garage door provides easy access to the backyard for even more versatility. The generous 200' deep lot, gives you both space & privacy. The dedicated fenced-off area is perfect for gardening enthusiasts, so you can put your green thumb to work! Don’t miss out on your chance to own this unique property in South Windsor! (id:51532)
Tags
| Property Summary |
|---|
| Building |
|---|
| Land |
|---|
| Level | Rooms | Dimensions |
|---|---|---|
| Basement | Storage | Measurements not available |
| Laundry room | Measurements not available | |
| Utility room | Measurements not available | |
| Family room | Measurements not available | |
| Main level | 4pc Bathroom | Measurements not available |
| Primary Bedroom | Measurements not available | |
| Bedroom | Measurements not available | |
| Bedroom | Measurements not available | |
| Kitchen | Measurements not available | |
| Living room/Dining room | Measurements not available |
| Features | |||||
|---|---|---|---|---|---|
| Double width or more driveway | Finished Driveway | Front Driveway | |||
| Attached Garage | Garage | Inside Entry | |||
| Dishwasher | Dryer | Refrigerator | |||
| Stove | Washer | Central air conditioning | |||






























































