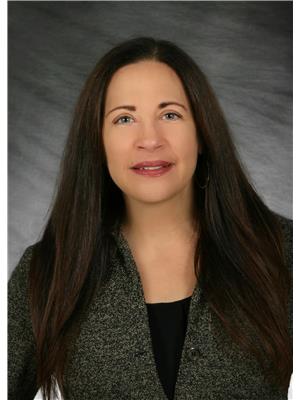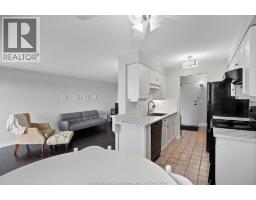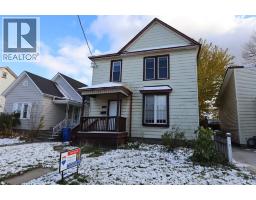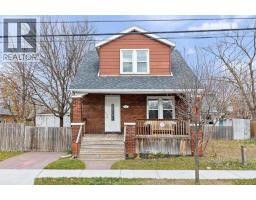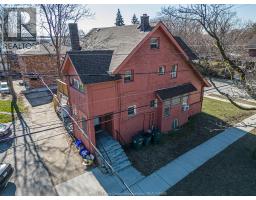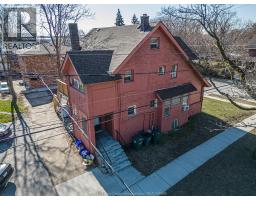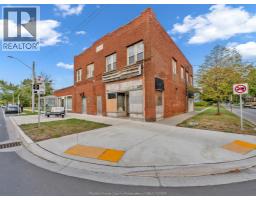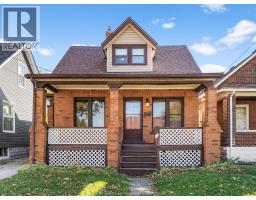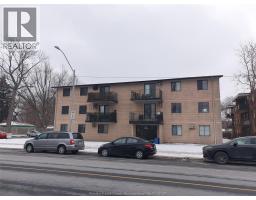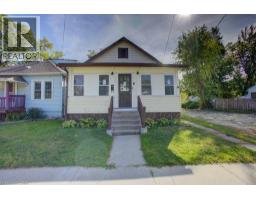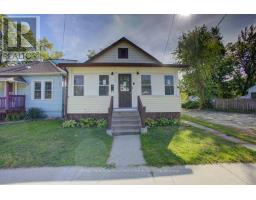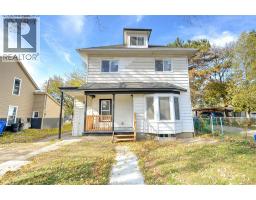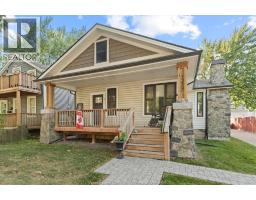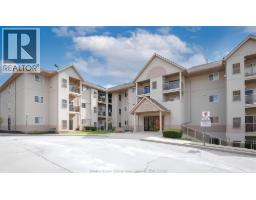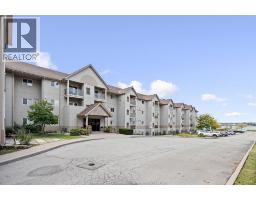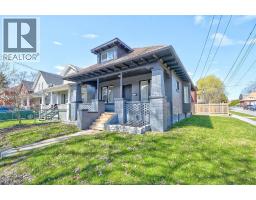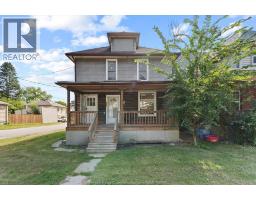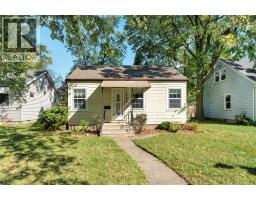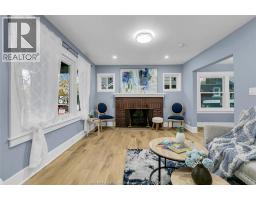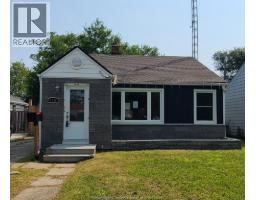817 CHATHAM STREET East, Windsor, Ontario, CA
Address: 817 CHATHAM STREET East, Windsor, Ontario
Summary Report Property
- MKT ID25028542
- Building TypeDuplex
- Property TypeSingle Family
- StatusBuy
- Added15 weeks ago
- Bedrooms5
- Bathrooms2
- Area0 sq. ft.
- DirectionNo Data
- Added On11 Nov 2025
Property Overview
Exceptional investment opportunity just steps from Riverside Drive! This large, well-maintained duplex offers two spacious units, a full basement with a separate entrance, and rear parking for up to six cars. Its prime location near Caesars Windsor, the Riverfront path, downtown Windsor & Festival Plaza makes it highly desirable for tenants. Lower unit has 2 bedrooms, living room, dining room, kitchen, mudroom, in-suite laundry and 4 pcs bathroom. Upper unit was renovated in 2018/2019 with 3 bedrooms, newer kitchen, in-suite laundry, 4 pc bathroom, mudroom and living room. Both units are well maintained. Main floor unit will be vacant November 1, 2025. The upper unit is vacant. Electric and water separately metered and paid by each tenant. Landlord pays gas. Each unit has their own water tank. Close to bus routes. All appliances included. (id:51532)
Tags
| Property Summary |
|---|
| Building |
|---|
| Land |
|---|
| Level | Rooms | Dimensions |
|---|---|---|
| Second level | 4pc Bathroom | Measurements not available |
| Laundry room | Measurements not available | |
| Bedroom | Measurements not available | |
| Bedroom | Measurements not available | |
| Bedroom | Measurements not available | |
| Mud room | Measurements not available | |
| Dining room | Measurements not available | |
| Kitchen | Measurements not available | |
| Living room | Measurements not available | |
| Main level | 4pc Bathroom | Measurements not available |
| Bedroom | Measurements not available | |
| Bedroom | Measurements not available | |
| Mud room | Measurements not available | |
| Dining room | Measurements not available | |
| Kitchen | Measurements not available | |
| Living room | Measurements not available |
| Features | |||||
|---|---|---|---|---|---|
| Double width or more driveway | Rear Driveway | Central air conditioning | |||



















