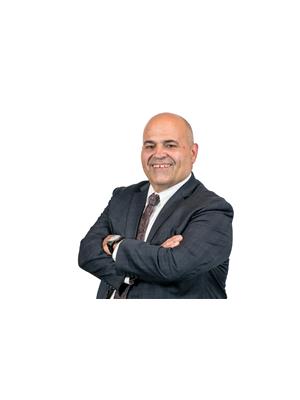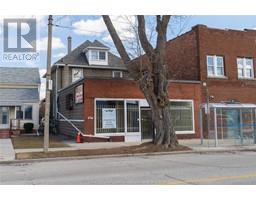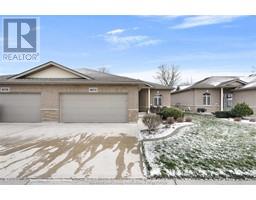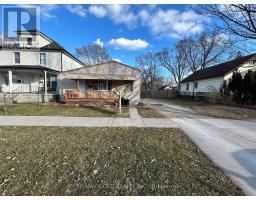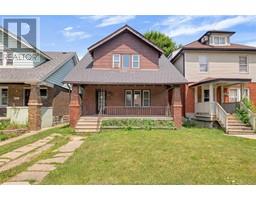830 KENNEDY DRIVE West, Windsor, Ontario, CA
Address: 830 KENNEDY DRIVE West, Windsor, Ontario
4 Beds3 Baths2500 sqftStatus: Buy Views : 800
Price
$849,900
Summary Report Property
- MKT ID25000132
- Building TypeHouse
- Property TypeSingle Family
- StatusBuy
- Added2 weeks ago
- Bedrooms4
- Bathrooms3
- Area2500 sq. ft.
- DirectionNo Data
- Added On03 Jan 2025
Property Overview
CUSTOM BUILT RANCH BY CURRENT OWNERS, LOCATED IN MOST DESIRABLE AREA OF S. WINDSOR 4 BEDROOMS 3 BATHS, LARGE GOURMET KITCHEN WITH EATING AREA, FORMAL DINING ROOM, FAMILY ROOM WITH WOOD FIREPLACE LEADING INTO A BEAUTIFUL CUSTOM BUILT SUN ROOM WHICH FEATURES SEPARATE HVAC SYSTEM. SPACIOUS LOWER LEVEL WITH 2ND KITCHEN, REC ROOM WITH GAS FIREPLACE FOR A GREAT GATHERING PLACE, LARGE FENCED YARD, 2 CAR GARAGE AND EXTRA LONG DRIVEWAY FOR PLENTY OF PARKING, ROOF 2022, FURNACE 2007. (id:51532)
Tags
| Property Summary |
|---|
Property Type
Single Family
Building Type
House
Storeys
1
Square Footage
2500 sqft
Title
Freehold
Land Size
94.6X153.37
Built in
1990
Parking Type
Garage
| Building |
|---|
Bedrooms
Above Grade
4
Bathrooms
Total
4
Interior Features
Flooring
Ceramic/Porcelain, Hardwood
Building Features
Features
Double width or more driveway, Concrete Driveway, Finished Driveway, Front Driveway
Foundation Type
Block
Style
Detached
Architecture Style
Ranch
Square Footage
2500 sqft
Total Finished Area
2500 sqft
Heating & Cooling
Cooling
Central air conditioning
Heating Type
Forced air, Furnace
Exterior Features
Exterior Finish
Brick
Parking
Parking Type
Garage
| Land |
|---|
Lot Features
Fencing
Fence
Other Property Information
Zoning Description
RES
| Level | Rooms | Dimensions |
|---|---|---|
| Basement | 3pc Bathroom | Measurements not available |
| Cold room | Measurements not available | |
| Storage | Measurements not available | |
| Laundry room | Measurements not available | |
| Recreation room | Measurements not available | |
| Eating area | Measurements not available | |
| Kitchen | Measurements not available | |
| Main level | 3pc Ensuite bath | Measurements not available |
| 5pc Bathroom | Measurements not available | |
| Bedroom | Measurements not available | |
| Bedroom | Measurements not available | |
| Bedroom | Measurements not available | |
| Bedroom | Measurements not available | |
| Sunroom | Measurements not available | |
| Dining room | Measurements not available | |
| Kitchen | Measurements not available | |
| Living room/Fireplace | Measurements not available | |
| Foyer | Measurements not available |
| Features | |||||
|---|---|---|---|---|---|
| Double width or more driveway | Concrete Driveway | Finished Driveway | |||
| Front Driveway | Garage | Central air conditioning | |||












































