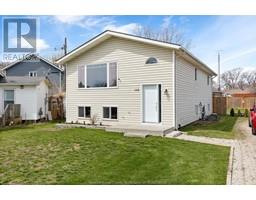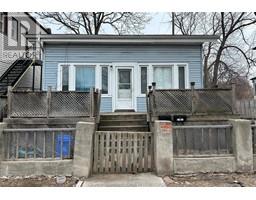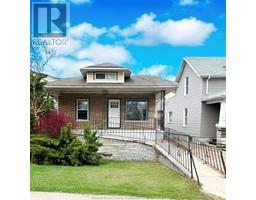956 HOMEDALE, Windsor, Ontario, CA
Address: 956 HOMEDALE, Windsor, Ontario
Summary Report Property
- MKT ID25007201
- Building TypeHouse
- Property TypeSingle Family
- StatusBuy
- Added1 weeks ago
- Bedrooms3
- Bathrooms3
- Area0 sq. ft.
- DirectionNo Data
- Added On09 Apr 2025
Property Overview
This Spacious remodeled 2 storey home is located on a Quiet treelined street close to everything one can expect in Riverside. Great schools (David Suzuki), parks, walking trails, shopping these features make Riverside the place to be and this home is all that is Great about Home ownership in Riverside. It features 3 bedrooms, 3 baths, full modern finished lower level, remodeled Kitchen and baths, remodeled flooring and updated wiring and plumbing, newer installed furnace and central air, and a huge deck for entertaining and above ground pool with fenced yard. It is a great space for family get togethers and outdoor parties. It also features a 1 car garage and a long side drive that will accommodate your boat or trailer. This home will not last so do not miss out. (id:51532)
Tags
| Property Summary |
|---|
| Building |
|---|
| Land |
|---|
| Level | Rooms | Dimensions |
|---|---|---|
| Second level | 3pc Bathroom | Measurements not available |
| Bedroom | Measurements not available | |
| Bedroom | Measurements not available | |
| Primary Bedroom | Measurements not available | |
| Lower level | 4pc Bathroom | Measurements not available |
| Utility room | Measurements not available | |
| Storage | Measurements not available | |
| Laundry room | Measurements not available | |
| Games room | Measurements not available | |
| Family room | Measurements not available | |
| Main level | 2pc Bathroom | Measurements not available |
| Kitchen | Measurements not available | |
| Dining room | Measurements not available | |
| Living room/Fireplace | Measurements not available | |
| Foyer | Measurements not available |
| Features | |||||
|---|---|---|---|---|---|
| Side Driveway | Detached Garage | Garage | |||
| Dishwasher | Dryer | Refrigerator | |||
| Stove | Washer | Central air conditioning | |||




























































