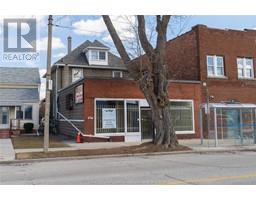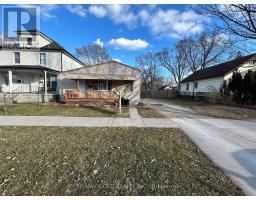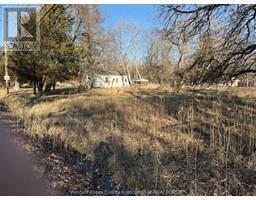9755 Asgard, Windsor, Ontario, CA
Address: 9755 Asgard, Windsor, Ontario
Summary Report Property
- MKT ID25002639
- Building TypeHouse
- Property TypeSingle Family
- StatusBuy
- Added7 hours ago
- Bedrooms4
- Bathrooms2
- Area1220 sq. ft.
- DirectionNo Data
- Added On12 Feb 2025
Property Overview
In the beautiful community of Forest Glade, you will find lovely walking trails, parks, playgrounds, and secluded, quiet streets. Nestled on one of those quiet streets, is 9755 Asgard Rd. a charming and well-maintained raised-ranch that is waiting for you to call it your new home. Walking in, you'll find a spacious living room with meticulously kept parquet flooring, a cozy kitchen, and 3 large bedrooms, providing the perfect layout for you and your family. Downstairs is recently renovated, with an oversized basement bedroom and walk-in closet, a living room with a gas fireplace, and a rec room, making it a great option for entertaining children & guests, watching the big game or movies, or a potential in-law suite. Large backyard is great for summer gatherings, barbecues, and making memories along the way. This wonderful family home is also pre-inspected, giving you the confidence that you're going to love calling 9755 Asgard yours! Call for inspection copy and to book your showing! (id:51532)
Tags
| Property Summary |
|---|
| Building |
|---|
| Land |
|---|
| Level | Rooms | Dimensions |
|---|---|---|
| Basement | 3pc Bathroom | Measurements not available |
| Utility room | Measurements not available | |
| Recreation room | Measurements not available | |
| Living room | Measurements not available | |
| Bedroom | Measurements not available | |
| Main level | 4pc Bathroom | Measurements not available |
| Living room | Measurements not available | |
| Kitchen/Dining room | Measurements not available | |
| Bedroom | Measurements not available | |
| Bedroom | Measurements not available | |
| Bedroom | Measurements not available |
| Features | |||||
|---|---|---|---|---|---|
| Concrete Driveway | Front Driveway | Attached Garage | |||
| Garage | Dishwasher | Stove | |||
| Central air conditioning | |||||





















































