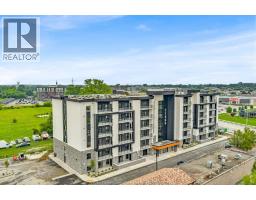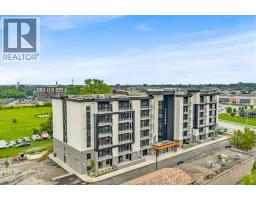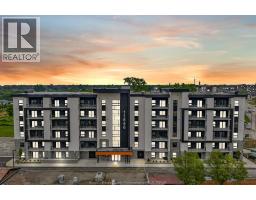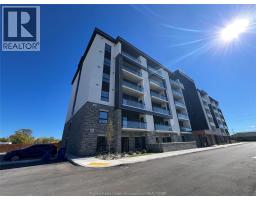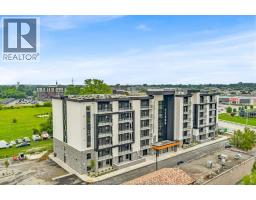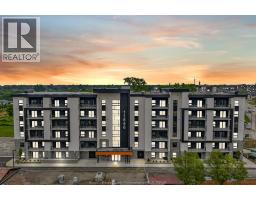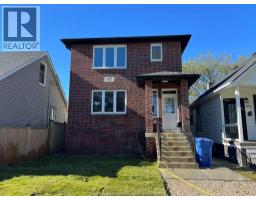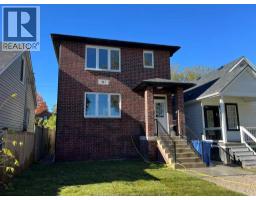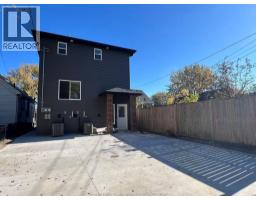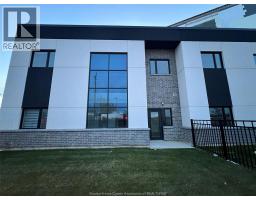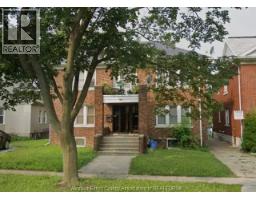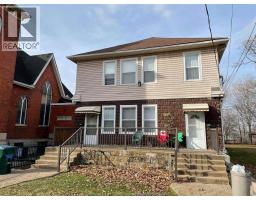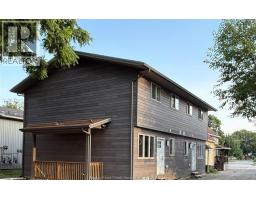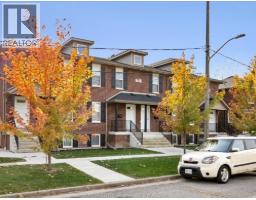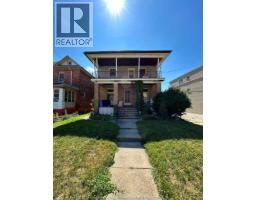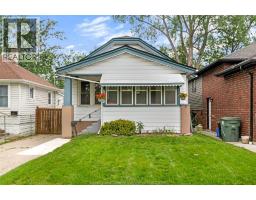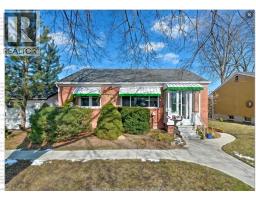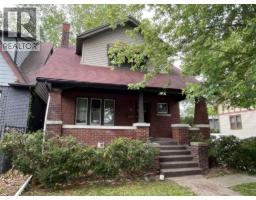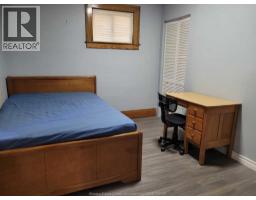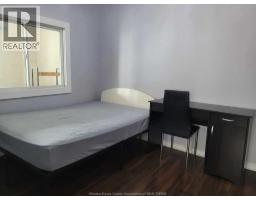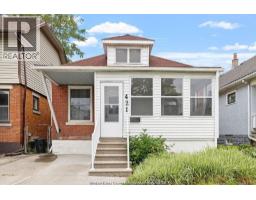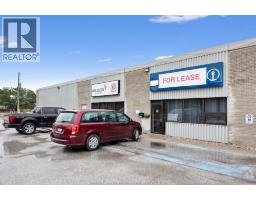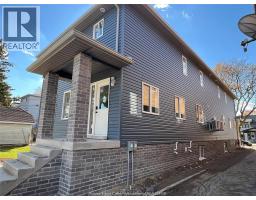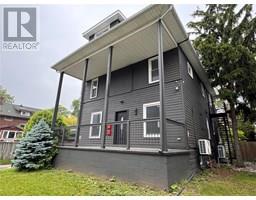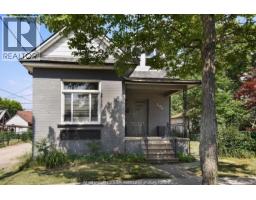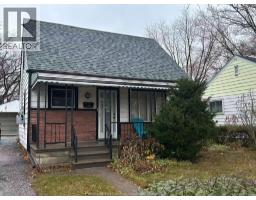1060 MERCER, Windsor, Ontario, CA
Address: 1060 MERCER, Windsor, Ontario
Summary Report Property
- MKT ID25022355
- Building TypeHouse
- Property TypeSingle Family
- StatusRent
- Added12 weeks ago
- Bedrooms3
- Bathrooms3
- AreaNo Data sq. ft.
- DirectionNo Data
- Added On26 Oct 2025
Property Overview
Welcome to 1060 Mercer Street, a modern two-storey semi-detached home in a central Windsor location across from a large park. This beautiful property features 3 bedrooms and 2.5 bathrooms, including a spacious primary suite with walk-in closet and private ensuite. The open-concept main floor offers a bright living and dining area, an elegant kitchen with hardwood cabinets, granite countertops, and stainless steel appliances, plus an eating nook ideal for family or entertaining. Hardwood and ceramic flooring, central air, and an energy-efficient layout provide both comfort and style. Additional features include a single-car attached garage with inside entry, private driveway, and a full basement for storage. Conveniently close to downtown, shopping, schools, and amenities. Rent is $2450 plus utilities with a minimum 1-year lease. rental application, full Equifax credit report, proof of employment, and references, first and last month’s rent are required. (id:51532)
Tags
| Property Summary |
|---|
| Building |
|---|
| Land |
|---|
| Level | Rooms | Dimensions |
|---|---|---|
| Second level | 4pc Bathroom | Measurements not available |
| 4pc Ensuite bath | Measurements not available | |
| Bedroom | Measurements not available | |
| Bedroom | Measurements not available | |
| Primary Bedroom | Measurements not available | |
| Lower level | Sunroom/Fireplace | Measurements not available |
| Laundry room | Measurements not available | |
| Main level | 2pc Bathroom | Measurements not available |
| Eating area | Measurements not available | |
| Kitchen | Measurements not available | |
| Living room/Dining room | Measurements not available |
| Features | |||||
|---|---|---|---|---|---|
| Concrete Driveway | Front Driveway | Garage | |||
| Central air conditioning | |||||

































