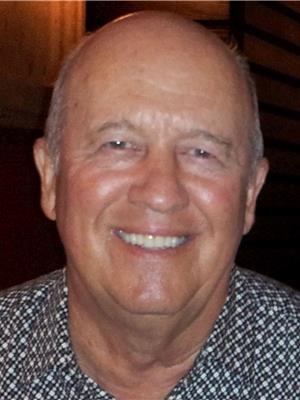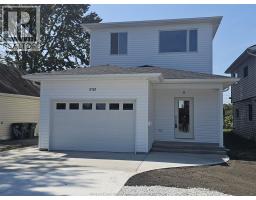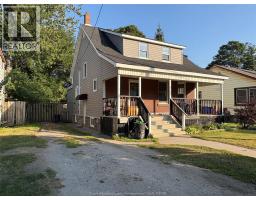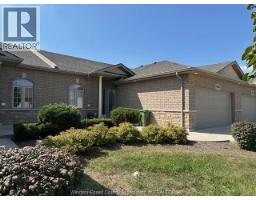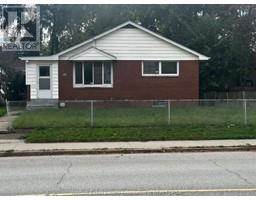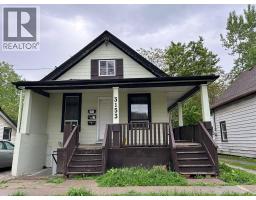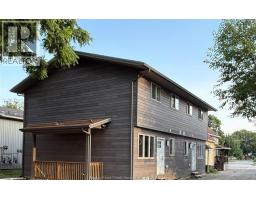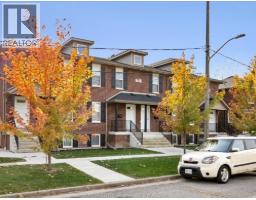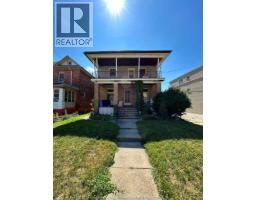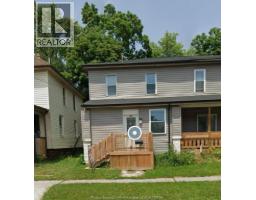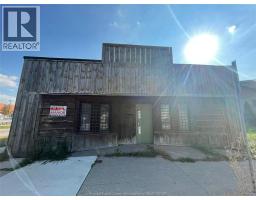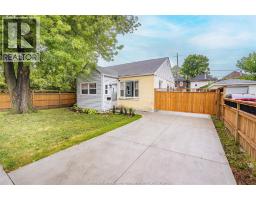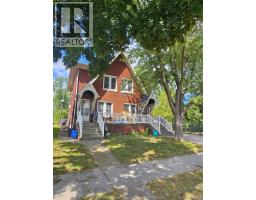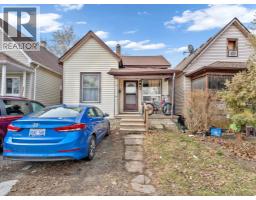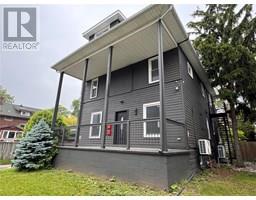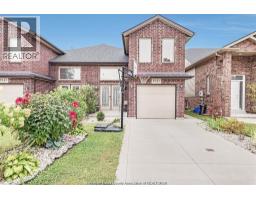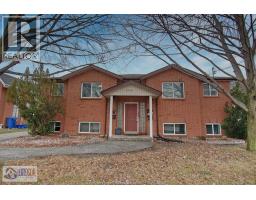3181 Bliss - Main, Windsor, Ontario, CA
Address: 3181 Bliss - Main, Windsor, Ontario
Summary Report Property
- MKT ID25020530
- Building TypeHouse
- Property TypeSingle Family
- StatusRent
- Added2 weeks ago
- Bedrooms4
- Bathrooms3
- AreaNo Data sq. ft.
- DirectionNo Data
- Added On03 Oct 2025
Property Overview
Discover this beautifully constructed approx 1700sf, generously sized two-story home located in a quiet and sought-after Central Windsor neighborhood. Offering 4 large bedrooms and 3 bathrooms, this residence features a luxurious primary suite complete with a four-piece ensuite bath and an expansive walk-in closet measuring 5'6"" by 10'. The main living space boasts a massive open-concept living and dining room combination measuring 16'6"" by 23'8"", ideal for both entertaining and everyday comfort. Additional highlights include a main floor laundry room, a sundeck for outdoor enjoyment, and an attached two-car garage with convenient inside entry. Appliances are included, and the home is equipped with an efficient HRV system and an owned hot water tank. Lease is priced at $2,950 per month plus utilities. Tenant is responsible for any water charges exceeding $75 per month. This is a fantastic opportunity to lease a spacious, modern home in one of Windsor’s most central and peaceful communities. (id:51532)
Tags
| Property Summary |
|---|
| Building |
|---|
| Land |
|---|
| Level | Rooms | Dimensions |
|---|---|---|
| Second level | 4pc Bathroom | Measurements not available |
| 4pc Ensuite bath | Measurements not available | |
| Primary Bedroom | 11.4 x 14.4 | |
| Main level | 2pc Bathroom | Measurements not available |
| Utility room | Measurements not available | |
| Laundry room | Measurements not available | |
| Living room | 11.10 x 16.6 | |
| Dining room | 11.10 x 16.6 | |
| Kitchen | 9.6 x 12.1 | |
| Foyer | Measurements not available | |
| Unknown | Laundry room | Measurements not available |
| Bedroom | 11 x 11.8 | |
| Bedroom | 11.8 x 13.4 | |
| Bedroom | 110.9 x 11.8 |
| Features | |||||
|---|---|---|---|---|---|
| Double width or more driveway | Finished Driveway | Front Driveway | |||
| Garage | Inside Entry | Dryer | |||
| Refrigerator | Stove | Washer | |||
| Central air conditioning | |||||
























