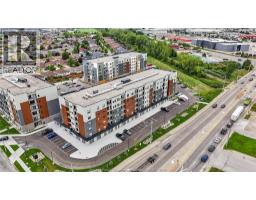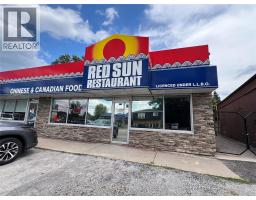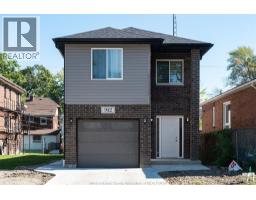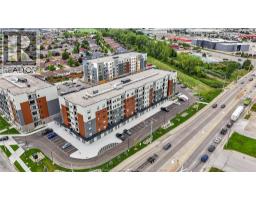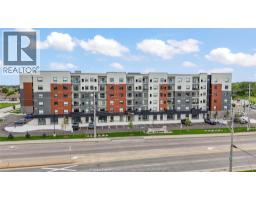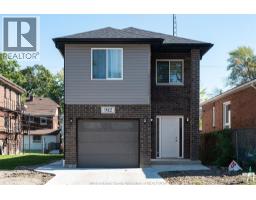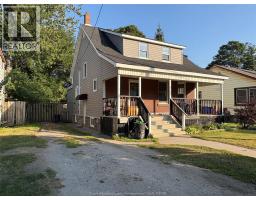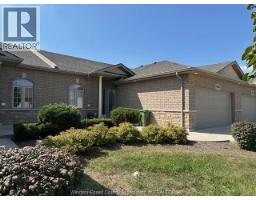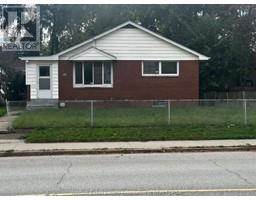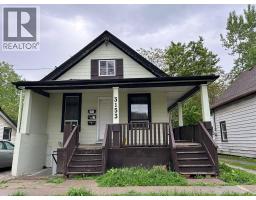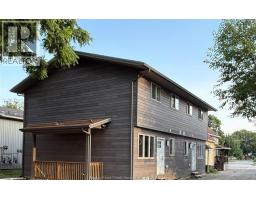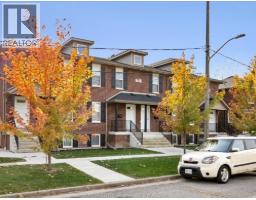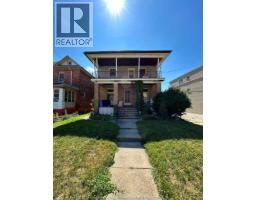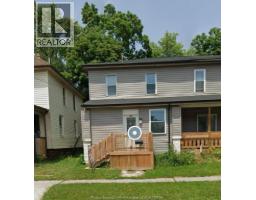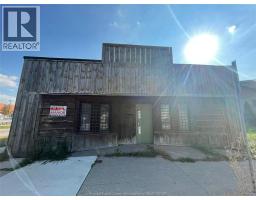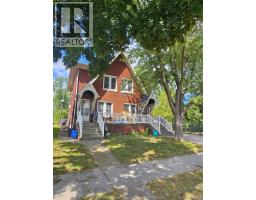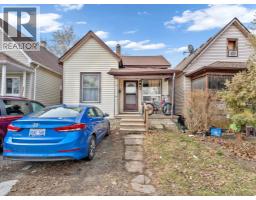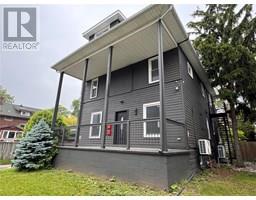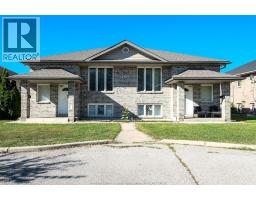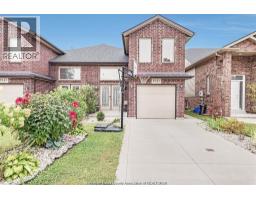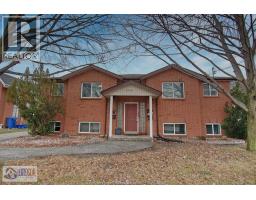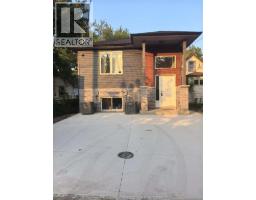912 HALL AVENUE Unit# upper, Windsor, Ontario, CA
Address: 912 HALL AVENUE Unit# upper, Windsor, Ontario
Summary Report Property
- MKT ID25025195
- Building TypeHouse
- Property TypeSingle Family
- StatusRent
- Added6 days ago
- Bedrooms3
- Bathrooms3
- AreaNo Data sq. ft.
- DirectionNo Data
- Added On03 Oct 2025
Property Overview
Brand new approx. 1,700 sq. ft. upper-level home for lease, offering 2 connectable/separable units with a total of 3 bedrooms, 3 baths, and 2 kitchens. Unit A1 features 1 bedroom, 2 baths including a primary ensuite with walk-in closet, a spacious kitchen/eating area, bright living room, and single garage with driveway. Unit A2 offers 2 bedrooms, 1 bath, and an open-concept kitchen/dining area. Both units include new furnaces, AC, stainless steel appliances, elegant cabinetry with quartz countertops, and large windows for natural light. Prime location near the Battery Plant, Amazon, schools, shopping, trails, Hwy 401, and the airport, with bus stop nearby. Rent is $3,200 plus utilities for the entire upper level, with option to lease one unit separately (MLS: 25022788). Application, proof of employment, credit check, references, and first/last month’s rent required. (id:51532)
Tags
| Property Summary |
|---|
| Building |
|---|
| Land |
|---|
| Level | Rooms | Dimensions |
|---|---|---|
| Second level | Laundry room | Measurements not available |
| 4pc Ensuite bath | Measurements not available | |
| Primary Bedroom | Measurements not available | |
| Lower level | Foyer | Measurements not available |
| Main level | Laundry room | Measurements not available |
| Utility room | Measurements not available | |
| 4pc Bathroom | Measurements not available | |
| Bedroom | Measurements not available | |
| Bedroom | Measurements not available | |
| Kitchen/Dining room | Measurements not available | |
| 3pc Ensuite bath | Measurements not available | |
| Living room | Measurements not available | |
| Kitchen/Dining room | Measurements not available |
| Features | |||||
|---|---|---|---|---|---|
| Concrete Driveway | Front Driveway | Rear Driveway | |||
| Garage | Dryer | Washer | |||
| Two stoves | Two Refrigerators | Central air conditioning | |||





















