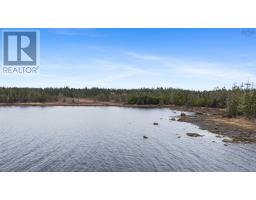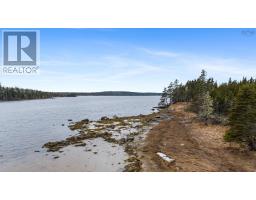Lot 4 Wine Harbour Village Road, Wine Harbour, Nova Scotia, CA
Address: Lot 4 Wine Harbour Village Road, Wine Harbour, Nova Scotia
Summary Report Property
- MKT ID202507433
- Building TypeHouse
- Property TypeSingle Family
- StatusBuy
- Added23 weeks ago
- Bedrooms2
- Bathrooms1
- Area1080 sq. ft.
- DirectionNo Data
- Added On10 Apr 2025
Property Overview
I've spotted your new oceanfront getaway! This 2 bedroom 1 bathroom NEW Build cottage/home is the perfect spot. Lot #4 located in Wine Harbour has stunning sunsets, gorgeous oceanfrontage, and intriguing wildlife. Totaling 7.36 acres, this treed yet partially cleared lot has over 413 ft of direct ocean frontage. It is accessed via private road and already has clearing from the access point/driveway slowly sloping down to the ocean. It's proposed perch is close to the ocean with a beautiful unobstructed view. This lot is in a small harbour so its sheltered from harsh oceanside winds and weather, yet has views of the ocean in all directions. Bring your paddleboard or boat, and go exploring. You may even just spot a fin or whale tail in the future as the NS Whale Sanctuary project is proposed for the harbour area nearby. Need a garage? more space? No problem. This lot has several turn-key new build home options all for one mortgage payment. This price includes the land, lot development, drilled well, septic system, driveway, deck, heat pump, all electrical & plumbing, and more. For more pricing details and access instructions, reach out to your favourite REALTOR today! (id:51532)
Tags
| Property Summary |
|---|
| Building |
|---|
| Level | Rooms | Dimensions |
|---|---|---|
| Main level | Living room | 14.3X10.4 |
| Dining room | 12.6X4.2 | |
| Kitchen | 8.3X14.2 | |
| Bedroom | 12.6X.9 | |
| Bath (# pieces 1-6) | 10.5 x 5.6 | |
| Bedroom | 12X9.5 | |
| Laundry room | TBA | |
| Foyer | 5 x 5 |
| Features | |||||
|---|---|---|---|---|---|
| Sloping | Gravel | None | |||
| Heat Pump | |||||


















