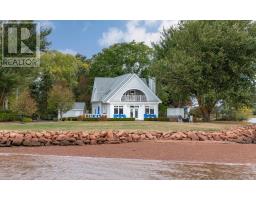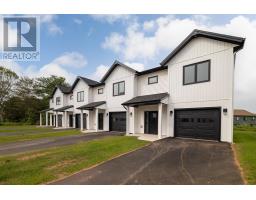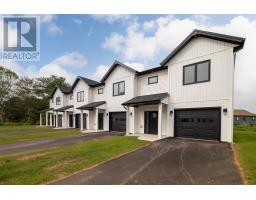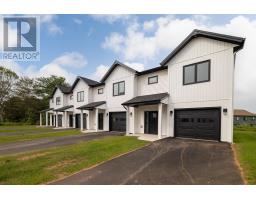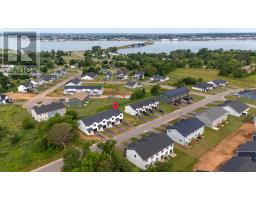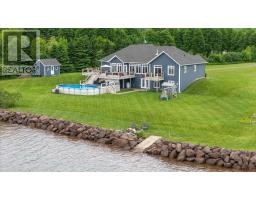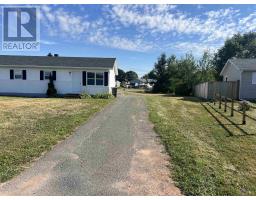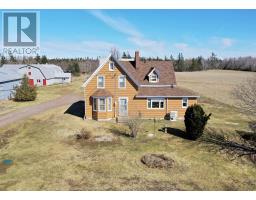105 562 Malpeque Road, Winsloe North, Prince Edward Island, CA
Address: 105 562 Malpeque Road, Winsloe North, Prince Edward Island
Summary Report Property
- MKT ID202520043
- Building TypeApartment
- Property TypeSingle Family
- StatusBuy
- Added3 weeks ago
- Bedrooms2
- Bathrooms2
- Area1254 sq. ft.
- DirectionNo Data
- Added On20 Oct 2025
Property Overview
Looking for the ideal condo just outside the hustle and bustle of downtown? This bright and spacious main-floor unit is located in the sought-after community of Winsloe, offering quiet living with all the conveniences close by. Enjoy main-floor living ? no need for stairs or elevators every time you come home! The open-concept layout features large, sun-filled living areas, two bedrooms thoughtfully positioned on opposite sides of the home for maximum privacy, and two clean, modern bathrooms. You'll love the generous laundry room, perfect for extra storage and organization. Plus, the Confederation Trail is just a 1-minute walk away ? a beautiful way to start your day with a walk or bike ride. This is low-maintenance living in a peaceful, community-focused location. A rare find just minutes from Charlottetown! (id:51532)
Tags
| Property Summary |
|---|
| Building |
|---|
| Level | Rooms | Dimensions |
|---|---|---|
| Main level | Kitchen | 16.8 x 33 |
| Dining room | Combined | |
| Living room | Combined | |
| Bedroom | 13.1 x 11.10 | |
| Bedroom | 11.1 x 10.6 |
| Features | |||||
|---|---|---|---|---|---|
| Paved driveway | Parking Space(s) | Stove | |||
| Dishwasher | Dryer | Washer | |||
| Refrigerator | |||||



























