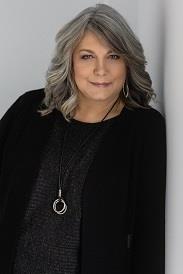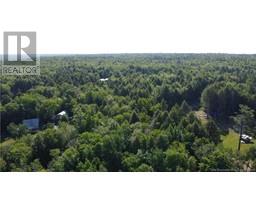647 Sand Brook Road, Wirral, New Brunswick, CA
Address: 647 Sand Brook Road, Wirral, New Brunswick
Summary Report Property
- MKT IDNB121954
- Building TypeHouse
- Property TypeSingle Family
- StatusBuy
- Added25 weeks ago
- Bedrooms2
- Bathrooms1
- Area712 sq. ft.
- DirectionNo Data
- Added On25 Aug 2025
Property Overview
Welcome to Your Private Country Retreat! Nestled on 10 picturesque acres, this beautiful 2019-built bungalow offers the perfect blend of modern comfort and serene country living. Featuring 2 spacious bedrooms, a large double car garage, and a stunning century barn, this property is ideal for those seeking peace, privacy, and endless possibilities. Step inside to an inviting open-concept layout, complete with a cozy woodstove for those chilly evenings. The home comes fully furnished and includes all appliances, making your move-in seamless and stress-free. Enjoy the outdoors with nearly 1 kilometre of private scenic trails winding throughout the property, perfect for hiking, riding, or simply soaking in the natural beauty. The parcel-fenced yard is ideal for pets or hobby farming, and the expansive grounds provide ample space for gardening, recreation and relaxation. Property is located walking distance to ATV and snowmobile trails as well as two famous New Brunswick waterfalls and winding brook. The property includes a secluded additional lot for future expansion or a revenue generating hideaway. Located in a beautiful, tranquil setting, this property is a rare find for those who value privacy and a connection to natureall while enjoying the comforts of a modern home. Dont miss your chance to have this as your own escape. $3k Incentive. (id:51532)
Tags
| Property Summary |
|---|
| Building |
|---|
| Level | Rooms | Dimensions |
|---|---|---|
| Main level | Primary Bedroom | 12'8'' x 12'2'' |
| Kitchen | 9'8'' x 11'10'' | |
| Bedroom | 7'8'' x 12'1'' | |
| 4pc Bathroom | 9'0'' x 6'3'' |
| Features | |||||
|---|---|---|---|---|---|
| Level lot | Treed | Balcony/Deck/Patio | |||
| Detached Garage | Garage | Air Conditioned | |||
| Heat Pump | |||||




















































