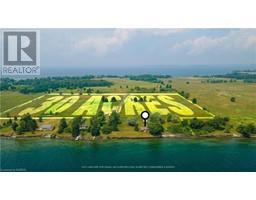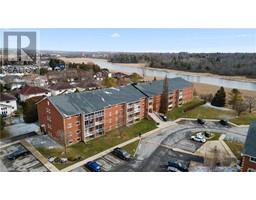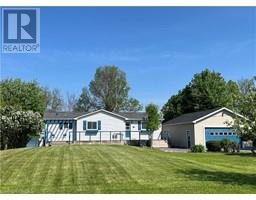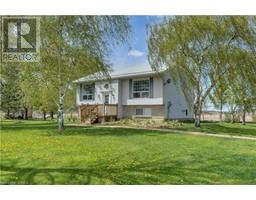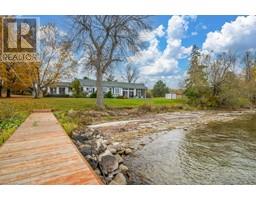1342 4TH LINE Road 04 - The Islands, Wolfe Island, Ontario, CA
Address: 1342 4TH LINE Road, Wolfe Island, Ontario
Summary Report Property
- MKT ID40546778
- Building TypeHouse
- Property TypeSingle Family
- StatusBuy
- Added1 weeks ago
- Bedrooms3
- Bathrooms1
- Area1302 sq. ft.
- DirectionNo Data
- Added On10 May 2024
Property Overview
Discover your private haven on Wolfe Island with this remarkable bungalow and expansive 21-acre property. For those looking for privacy, this residence is the answer, surrounded by scenic landscapes and offering unparalleled seclusion. Imagine a life where the only neighbours you know are the whispering winds through the trees and the calls of local wildlife. This bungalow provides not just a home but an escape into nature. The 21 acres of land offers endless possibilities, from creating your own trails, there is a Large Pond for hunting/skating or simply just to enjoy the sheer freedom of open spaces. A massive 30X40 workshop accompanies the bungalow, providing a space for creativity, hobbies, or even business endeavours. Updates to this bungalow include, New Furnace, Water Treatment System, Exterior doors and some new Windows. Embrace the island living while being only Minutes away to the renowned Big Sandy Bay Beach. Where you can explore the shores of Lake Ontario. This listing is more than a home, it's an invitation to a lifestyle of relaxation. Schedule a viewing and embark on a journey to your own private retreat on Wolfe Island. (id:51532)
Tags
| Property Summary |
|---|
| Building |
|---|
| Land |
|---|
| Level | Rooms | Dimensions |
|---|---|---|
| Main level | Bedroom | 7'10'' x 16'8'' |
| Bedroom | 8'8'' x 12'0'' | |
| Primary Bedroom | 9'11'' x 12'0'' | |
| 3pc Bathroom | 7'4'' x 11'2'' | |
| Living room | 23'8'' x 14'11'' | |
| Dining room | 13'1'' x 11'10'' | |
| Kitchen | 11'1'' x 11'7'' | |
| Foyer | 14'10'' x 3'6'' |
| Features | |||||
|---|---|---|---|---|---|
| Crushed stone driveway | Country residential | Detached Garage | |||
| Dryer | Refrigerator | Stove | |||
| Water softener | Washer | Central air conditioning | |||










































