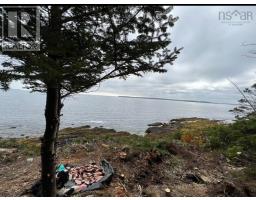1468 Ridge Road, Wolfville Ridge, Nova Scotia, CA
Address: 1468 Ridge Road, Wolfville Ridge, Nova Scotia
Summary Report Property
- MKT ID202419201
- Building TypeHouse
- Property TypeSingle Family
- StatusBuy
- Added52 weeks ago
- Bedrooms3
- Bathrooms4
- Area2222 sq. ft.
- DirectionNo Data
- Added On17 Aug 2024
Property Overview
Nestled on the edge of the breath taking Gaspereau Valley in the heart of wine country, this one-of-a-kind gem awaits your discovery. The immaculately modern design of the home seamlessly blends the outdoor sereneness with the trendy architecture, for your own private sanctuary. Picture panoramic vistas from the main living area and primary suite. With 2,222 sq.ft. to enjoy, there?s room for everyone. The jaw-dropping open concept reveals a custom chef?s kitchen, ample dining space, and a vast living/entertainment area?all accentuated by a 16? vaulted ceiling. Step outside to the over 1200 sq.ft. multi-level deck, where an amazing four-season swim spa/hot tub beckons. And that?s not all?the property includes a fully contained 484 sq.ft. studio apartment, a triple car garage and an outbuilding to develop as you wish. Don?t miss the virtual tour and online brochure?book your private showing today! (id:51532)
Tags
| Property Summary |
|---|
| Building |
|---|
| Level | Rooms | Dimensions |
|---|---|---|
| Second level | Kitchen | 15.4 x 23 |
| Dining room | 13.3 x 16.11 | |
| Living room | 17.1 x 23 | |
| Primary Bedroom | 13.10 x 11.10 | |
| Ensuite (# pieces 2-6) | 13.10 x 20.7 laundry | |
| Bedroom | 9.3 x 9.6 | |
| Bedroom | 8.6 x 9.6 | |
| Bath (# pieces 1-6) | 6.10 x 9.6 | |
| Storage | 5.3 x 9.6 | |
| Main level | Foyer | 3.4 x 3.8 |
| Kitchen | 10 x 7.5 | |
| Living room | 11.2 x 13.4 | |
| Bedroom | 10.1 x 10 | |
| Bath (# pieces 1-6) | 9.6 x 5.6 laundry | |
| Utility room | 5.6 x 7.11 | |
| Bath (# pieces 1-6) | 5.6 x 4.11 |
| Features | |||||
|---|---|---|---|---|---|
| Sloping | Balcony | Garage | |||
| Attached Garage | Parking Space(s) | Cooktop | |||
| Oven | Stove | Dishwasher | |||
| Dryer | Washer | Washer/Dryer Combo | |||
| Microwave | Microwave Range Hood Combo | Refrigerator | |||
| Wine Fridge | Hot Tub | Heat Pump | |||





















































