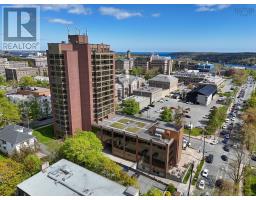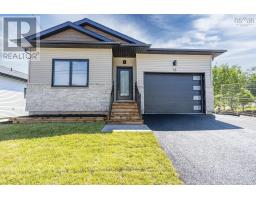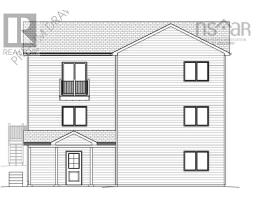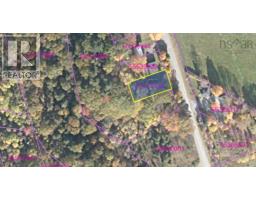202 Gaspereau Avenue, Wolfville, Nova Scotia, CA
Address: 202 Gaspereau Avenue, Wolfville, Nova Scotia
Summary Report Property
- MKT ID202507402
- Building TypeHouse
- Property TypeSingle Family
- StatusBuy
- Added17 weeks ago
- Bedrooms5
- Bathrooms2
- Area3100 sq. ft.
- DirectionNo Data
- Added On14 Apr 2025
Property Overview
Located on a large, well landscaped private lot, minutes from downtown Wolfville and Acadia University. This single family with in-law suite has been well cared for and upgraded over the years with a focus on maintaining its original charm and character, while offering modern updates and comforts. There are two bedrooms conveniently located on the main level with two additional bedrooms upstairs. The main level's layout presents a bright and airy design, ideal for a growing family or as a rental opportunity due to its close proximity to Acadia and in-suite. The home showcases a bright, spacious living room, perfect for entertaining or relaxing, a bright dining room with large windows which leads to the expansive kitchen featuring an open pantry and wood-burning fireplace. The gas-burning stove compliments the well designed space adding an extra layer of warmth and comfort. The basement features a fully-equipped in-law suite with a separate walk-out entrance, full kitchen, bedroom and bath. The home is equipped with heat pumps to maintain optimal temperature year round with a focus on efficiency. If you are seeking a unique property that combines character, functionality and location, look no further. Schedule your viewing today and experience this charming home for yourself! (id:51532)
Tags
| Property Summary |
|---|
| Building |
|---|
| Level | Rooms | Dimensions |
|---|---|---|
| Second level | Bedroom | 16.8X13.6 |
| Bedroom | 10.8X13.5 | |
| Basement | Living room | 12.4X11.9 |
| Kitchen | 14X10.10 | |
| Bath (# pieces 1-6) | 7.8X6.-jog | |
| Bedroom | 9.9X11.10 | |
| Utility room | 7.7X16.2 | |
| Storage | 14.9X3.9 | |
| Storage | 3.9X8.11 | |
| Main level | Living room | 20.1X16 |
| Dining room | 9.4X17 | |
| Kitchen | 10.10X21.8 | |
| Dining nook | 3.10X3.3 | |
| Bath (# pieces 1-6) | 6.6X9.3 | |
| Laundry / Bath | 3.7X7 | |
| Primary Bedroom | 14.1X12.8 | |
| Ensuite (# pieces 2-6) | 3.10X5.2 | |
| Bedroom | 9.4X10.7 |
| Features | |||||
|---|---|---|---|---|---|
| Range - Gas | Range - Electric | Dryer | |||
| Washer | Refrigerator | Gas stove(s) | |||
| Wall unit | Heat Pump | ||||























































